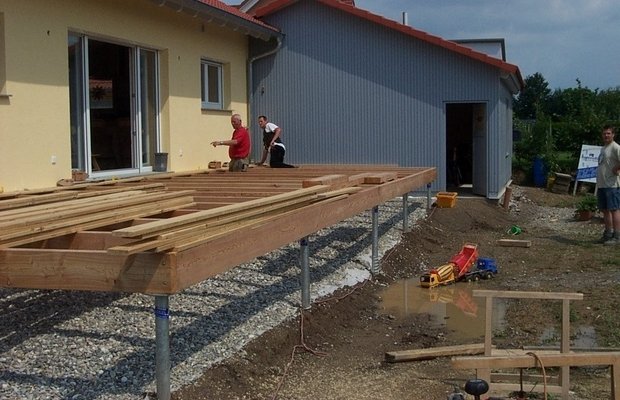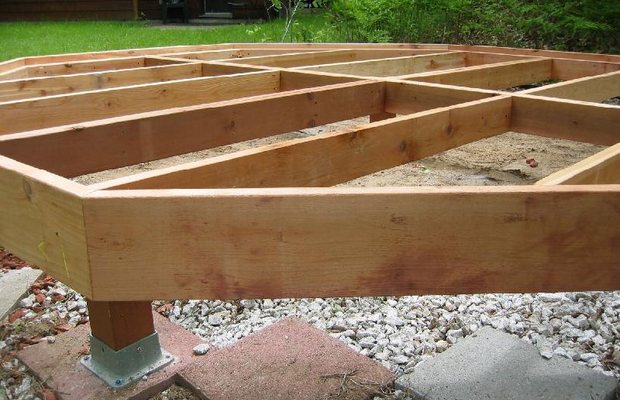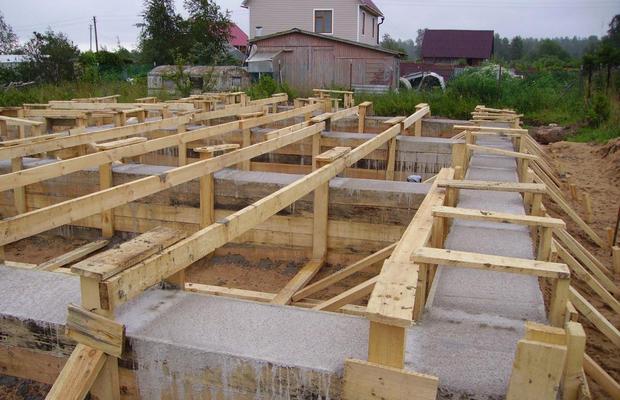The foundation for the veranda to the house - we build with a minimum of problems!
The foundation for the veranda to the house should be built no less responsibly than the foundation of the residential building itself. The arrangement of such a foundation can be done by hand. The main thing in this case is to choose the right type of foundation and strictly observe the technology of its construction.
1
If the construction of the veranda is carried out simultaneously with the construction of the house, experts advise laying one common foundation for these two objects. In such cases, the room we are interested in becomes, in fact, a full-fledged living room. It can hold water, heating and other communications.

Arrangement of the foundation for the terrace
But most often a terrace or a veranda to the house is laid after the construction of the dwelling. Then it is necessary to build a separate foundation. It is of the following types: columnar, tape, monolithic, pile. It is also allowed to equip the bases for the veranda to the house from natural wood and from those popular today. The columnar foundation is usually built in areas where the groundwater level is quite high.
But the tape bases are good for non-rocky and stable soils. Monolithic foundations are suitable for any terrain. But their construction with their own hands requires considerable financial and labor costs. We will tell you how to build various bases for the veranda to the house yourself in such a way that they reliably support your home for many years of its operation.
2
This design is made in the form of a number of supporting elements that do not have a rigid connection with each other. After mounting the pillars, they install a strapping for the construction of wall surfaces or a special grillage.
The number of supports required for the column base is determined by the geometric parameters of the terrace you want to build. In this case, it is imperative to mount four supporting elements (they are usually called the main ones) at the corners of the future veranda. If the object being erected is large enough in area and has considerable weight, a number of intermediate pillars should also be installed. The distance between them is most often kept within 150–200 cm.

Construction of a column foundation
Equip the columnar foundation for the veranda according to the following algorithm:
- Dig holes for the poles (the depth of the mini-trenches is below the freezing line of the earth).
- Pour 20 cm of sand into the dug holes. Note! If a massive terrace is being built or the soil in your area is sandy, crushed stone should be poured into the pit instead of sand, and then filled with bitumen (hot).
- Mount reinforcement in the holes (pros recommend using fiberglass products) and fill the pits with concrete.
After that, you need to put the pillars-supports. They are mounted somewhere 0.25 m below the floor line according to the technology that suits you:
- You make it to the required height, make pillars of concrete, fill this entire structure with a sand-cement composition.
- Fill the pits to ground level with concrete mix, wait for it to harden, and then lay out the brick supports.
Pillars (both brick and concrete) must be waterproofed. The procedure can be performed using a conventional roofing material. As you can see, the columnar foundation for the veranda to the house is built quite simply.
3
A similar foundation is erected for verandas and terraces with a large mass, built of stone or brick. It is easy to equip it with your own hands, but you will have to aim yourself at labor-intensive work. The construction technology of the strip base is as follows:
- Mark the foundation (consider its internal and external parameters). Important! From the base of the house you need to retreat 2 cm. These centimeters are required to perform a special expansion joint. It will smooth out the difference in loads on the main and under construction foundations, protecting them from cracking.
- Dig a trench, cover its bottom with 20 cm of sand, which you must compact.
- You make a formwork structure, place a frame of reinforcement in it. It is installed 5 cm below the line of the planned concrete pour.
- Fill the structure with a solution of gravel, sand and cement M300-M500 (proportions - 3:5:1).

Strip foundation for the terrace
If you are making a concrete composition with your own hands, consider these recommendations. First you need to mix 10 liters of water and cement in a capacious container, and then add sand and gravel to it. Mixing is preferably carried out not manually, but with the help of a nozzle on an electric drill.
When using a concrete mixer, the mixing sequence is different. The first step is to mix all the dry ingredients, the second is to add water. The liquid is added as necessary in small portions. You should get a composition similar in consistency to thick sour cream.
Little nuance. Do you want to make a truly high-quality concrete mortar with your own hands? Add 70 grams of a special plasticizer to the concrete (sold at any hardware store). This ingredient will give the foundation maximum strength due to the fact that it will remove excess moisture from the base. Concrete with a plasticizer allows masonry to easily endure even very severe frosts.
The strip base is also made without the construction of a formwork structure. The technology is like this:
- lay out (without mortar) a row of red bricks at the bottom of the trench;
- the second and subsequent lines of brickwork are mounted with a solution of cement, water and sand (no need to add crushed stone).
Brick is allowed to be replaced with natural stones. In this case, they are filled with a mixture of sand (3 parts), cement (1) and water (1.5).
4
A type of columnar base is a screw design. The foundation in this case is equipped with special piles with blades, which allow you to screw the supports into the ground with minimal effort. There is no need to use any special equipment. Piles are installed manually.
Pile foundation for the terrace
Such a basis is considered universal. It can be mounted on soils of any type. And for areas with uneven terrain, this technology is truly indispensable.
Screw structures are built exclusively for light terraces and verandas according to the following scheme:
- Remove 20 cm of soil around the perimeter of the future base for construction.
- Mark the locations of the screw supports (use pegs and a regular tape measure). Important! Piles, located in relation to the residential building along the edges, should be located from the foundation of the house at a distance of about 3.5 cm.
- Screw the pile elements at a 90-degree angle. The value of the latter is checked after every 2–3 turns.
- Cut the support screwed into the soil to the required height. It should be installed 0.2-0.3 m below the floor level and at the same time 0.3-0.4 m above the ground line.
- Fill the screw supports with concrete mortar. This part of the work can be omitted if the veranda is built of wood.
- Cover each pile with a cap.
In principle, you have already completed the bulk of the work. Now you can lay a wooden beam or edged boards on the heads or fill in the grillage (having previously installed the formwork), and then begin to build the walls of your terrace.




