How to cover the floor on the veranda, do-it-yourself terrace floors
In recent years, an element of a private house, called a veranda or terrace, has become widespread. During the construction of these structures, in order to increase the service life, it is important to comply with the list of necessary requirements. Particular attention should be paid to the flooring, having previously decided on the material and its characteristics.
Choosing material for the floor of the terrace
According to the version of the terraces can be divided into three types.
- Closed - having completely sealed walls, which can be made in a solid form, with glazed windows or made of monolithic or cellular polycarbonate. From the point of view of saving the floor material, this option is the most profitable.
- Semi-closed - having part of a wall or a solid fence around the perimeter of the site. This allows you to reduce the impact of atmospheric factors on the floor material, but it will not be possible to completely level it.
- Open - having a fence that does not prevent the penetration of precipitation, wind into the interior of the terrace. With this method of execution, the negative impact on the flooring is maximum.
Based on the above, taking into account the operating conditions of the floor, you should choose one or another type of coating. Otherwise, the forces and funds spent on construction will be in vain.
The next factor influencing the choice of material for arranging the floor of the veranda is the type of foundation of the building and the presence of an underground - free space separating the floor of the site and the ground. As a rule, for light buildings attached to the house, a columnar or pile foundation is used. sometimes tape, less often monolithic. Depending on the type of foundation, various options for arranging the floor are selected.
Ceramic tile
Plate materials are still widely used for verandas, terraces and gazebos. They are distinguished by the relative ease of installation, affordability, and the availability of options with anti-slip coating, which makes the operation of these buildings safe at any time of the year. Due to the high mass of the material itself, the adhesive joint and the leveling concrete layer, it is not recommended to finish wooden floors with ceramic tiles.
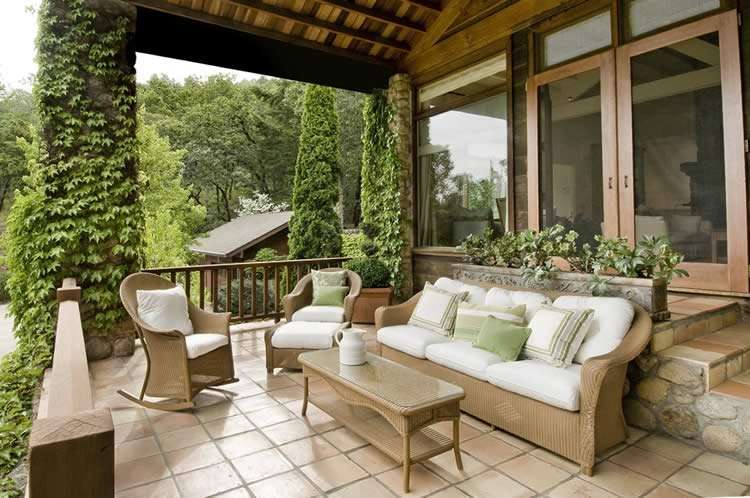
As a rule, this option is used in the presence of a monolithic foundation. The tiled floor does not require additional finishing with paints and varnishes and is quite durable. A significant disadvantage of this type is the weak resistance to shock loads - fallen tools and various massive objects can lead to splitting of the tiles. At the same time, a simple replacement process allows you to quickly restore the coating.
A wide selection of tiles allows you to diversify the options for finishing horizontal surfaces. High abrasion resistance makes it suitable for use in high traffic areas such as porches. If the terrace is combined with the entrance to the main building, this choice is justified.
A more characteristic way of arranging the floor of the street veranda of the house is to use natural wood floorboards. Natural material emphasizes the individual style of the owner of the house, wood is affordable and widespread. A significant disadvantage of natural floorboards is their low resistance to moisture and various biological factors. This must be taken into account when preparing and performing the installation process.
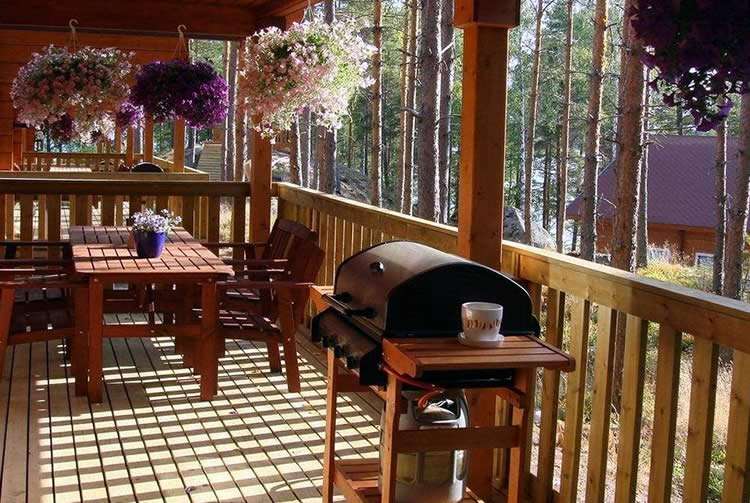
At the same time, there are breeds with higher moisture resistance. Many of them belong to the exotic group, which negatively affects the cost. The most affordable for the average buyer is larch - the most common coniferous species in Russia. Its wood is absolutely not afraid of water and can last for a long time. But it also requires processing with special oils and varnishes to preserve its natural look.
Decking for terraces and verandas
In recent years, a new composite material, called decking, has burst into the Russian construction markets. It is boards or tiles made from shredded wood waste mixed with molten plastic and molded at high enough pressure.
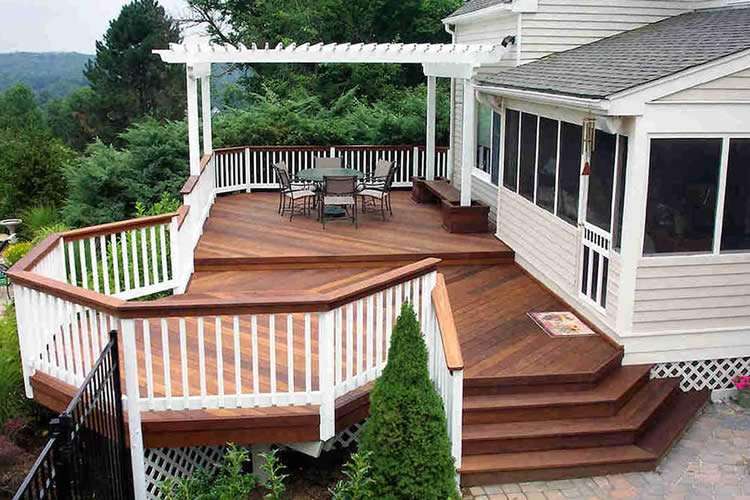
The advantages of decking are:
- immunity to moisture, fungus and mold;
- high (up to 50 years) durability of the coating even on open verandas and balconies;
- the presence of many options for the working surface from smooth, imitating the texture of wood on the end sections, to corrugated;
- ease of installation, available for do-it-yourself.
At the same time, the presence of natural components from wood in the mixture limits the atmospheric resistance of the material. In particular, during long-term operation on the illuminated, sunny side, the decking surface may change color, which is restored by special, additional processing. This aspect requires periodic attention to coverage and financial costs.
Terrace floor technology
Having familiarized ourselves with the abundance of materials used for laying floors in extensions, we will consider the main installation methods available for do-it-yourself work.
Tiled floor
As noted above, it is good to use tiles when arranging outbuildings located directly in the entrance group. As a basis for such a floor, a concrete monolith is suitable. In case of surface level differences exceeding 1-1.5 cm, a leveling screed of cement mortar should be prepared beforehand. They do the same to raise the future site to the proper height to the entrance to the premises of the house.
For installation on the terrace, you should choose tiles with a corrugated front surface, which increases the grip of the soles of the shoes with it and prevents slipping even in winter. The flooring of the coating is carried out using tile adhesive for outdoor use. The main tools are a notched trowel with rectangular teeth and a rubber mallet.
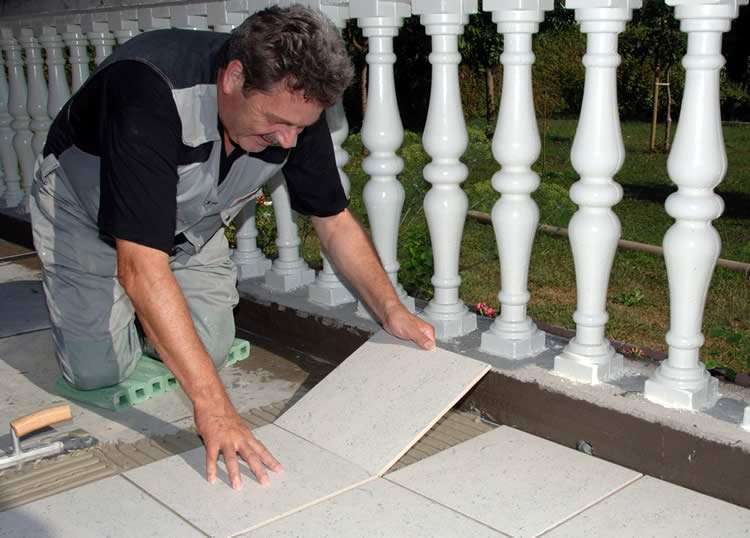
The mixture prepared in advance is laid and leveled to obtain the same thickness of the seam. It is better not to leave gaps between the tiles to prevent the accumulation of dirt and water ingress. The position of the laid elements of the coating is controlled by the building level.
Solid wood floor
The flooring of grooved boards is laid on any type of base. For high-quality fastening, a base is made in the form of a log - beams with a section of 150x150 mm. Building material made of natural wood is processed from:
- fire;
- moisture;
- mold;
- insects;
- ultraviolet exposure.
Impregnation of long parts is carried out by spraying, paint rollers and brushes, as well as dipping in self-made bathtubs from edged boards and polyethylene film, which is lined with the bottom and sides.
Processed and dried boards are laid in one layer.
Fastening is carried out in the following ways.
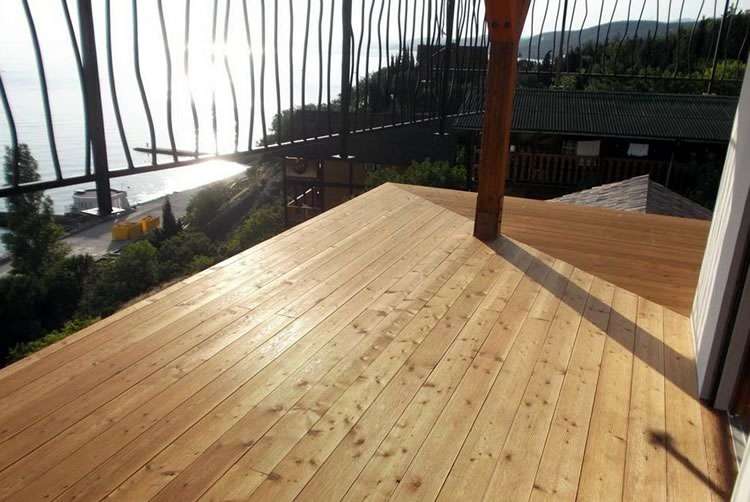
decking floor
The design of the decking floor is represented by adjustable supports for logs, transverse bars and artificial floorboards. It is quite difficult to lay such a coating for a terrace (veranda) without familiarizing yourself with the process.
Video editing technology.
General installation rules.
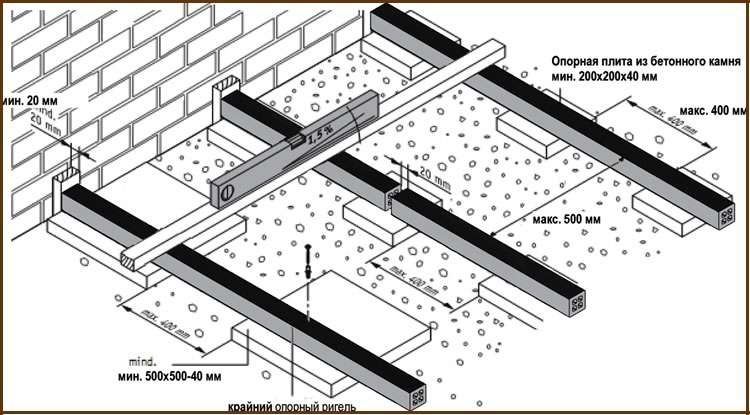
Terrace floor finishing
In order for the floor of the terrace to please the owners for a long time and create home comfort even outside the building, the coating must be properly looked after. Natural wood materials must be covered with weather-resistant varnish, special oils and stains. You can also just paint the wood floor.
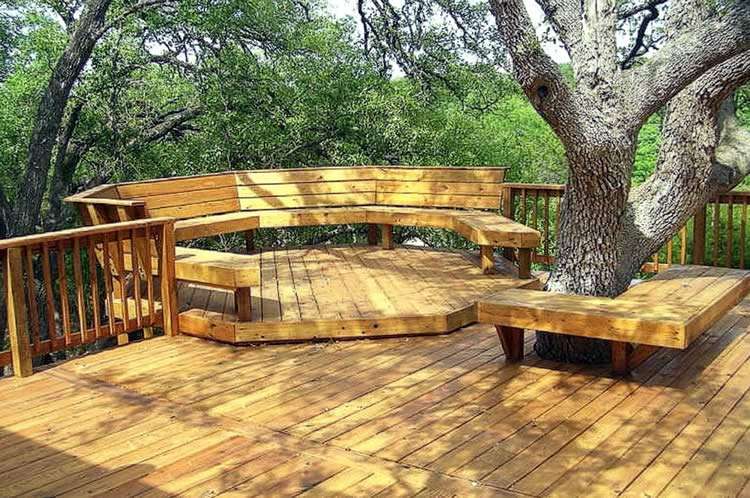
For finishing large areas it is convenient to use a paint roller, which allows you to get a uniform application and reduce paint consumption. With intensive use of the surface, it is recommended to apply at least three layers and periodically, once every three to four years, renew it.
Thematic material:
Thus, there are a lot of options for arranging the floor of the terrace. The choice depends on the foundation of the extension, the preferences and financial capabilities of the owner.




