What foundation is required for the terrace
A terrace or veranda is an integral part of any home, it protects the entrance from dirt, rain, snow or wind. The strength and reliability of the entire structure depends on how correctly and efficiently the foundation for the terrace is mounted.
We will talk about the types of foundations for light buildings, their design, the materials used. After carefully reading the photos and videos in this article, you can independently build a foundation of any complexity.
When planning a residential building, the base for the house and the veranda are made the same, broken and poured at the same time, in this case a full-fledged room is obtained that can be insulated and used as another room. Draft and all soil movements of the veranda occur along with the house.
But it happens that the terrace has to be attached later to an existing building. In this case, the ideal option would be to build a separate foundation in contact with the base through an expansion joint.
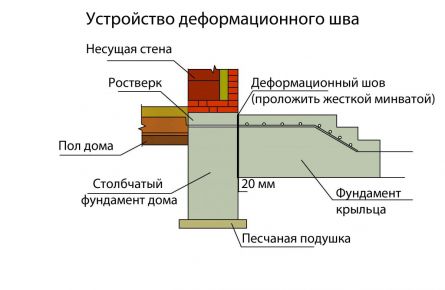
Attention: The essence of this method is that a gap of 30-40 mm is made between the existing base and the newly built one, into which any insulating material is inserted, several layers of roofing material or tow. With the seasonal shrinkage of the new building, the old structure will not suffer.
How to choose the type of base for the veranda
Before starting construction, you need to decide which foundation for the terrace is right for you, find out the composition of the soil, the presence and depth of groundwater.
Attention: A light timber or frame structure will not require a large amount of excavation, the availability of equipment and serious financial investments. You can use used material, such as brick or timber. But if it is planned to build a more massive extension, then the price of the issue is an order of magnitude higher and you need to take the choice of material seriously.
Heaving freezing soils and nearby groundwater will require additional measures to protect the foundation from their impact.
This includes:
- Expansion of the pit or trench for the structure by 1–1.5 m more than the design dimensions;
- External waterproofing with waterproof compositions of the underground part;
- Additional insulation of the base and the foundation itself;
- Replacement of heaving soil in the sinuses with a dry sand-gravel mixture.
All foundations are divided into several types.
Tape
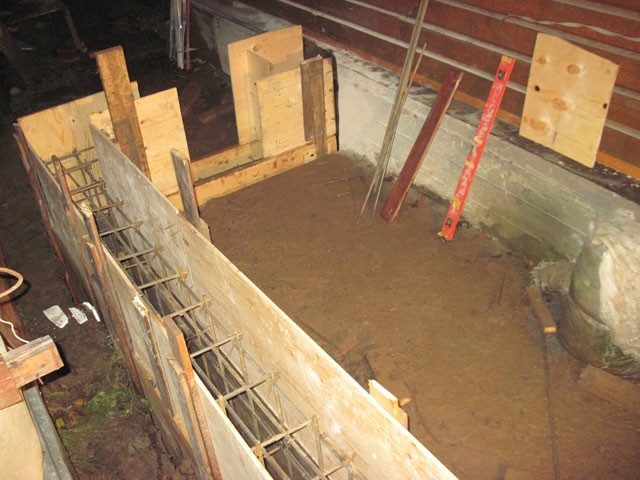
They are made from various materials:
- Brick;
- monolithic concrete;
- precast concrete.
Attention: The strip foundation for the veranda to the house runs along the entire perimeter of the extension, as well as under the partitions. For load-bearing walls, the width of the base is made at least 580 mm, for secondary walls - 380 mm.
So:
- The brick structure is reinforced with meshes or individual wire rods: Ø 5–6 mm every 3–4 rows. At the corners, the reinforcement is bent so that there is an overlap between the perpendicular ends of at least 300 mm. The brick itself is laid with the obligatory dressing of the rows.
- Reinforcing meshes or rods Ø6–12 mm are laid in the formwork of a monolithic structure, depending on the massiveness of the extension. Concrete is poured at a time with the obligatory compaction of the mixture. If this is not possible, then the formwork is filled in layers, laying at the same time no more than 150–200 mm of concrete in thickness.
- When installing precast concrete, the locks between the blocks are reinforced with rods and poured with mortar.
Attention: On dry, non-rocky soils, you can arrange a shallow brick foundation for a summer veranda; on freezing soils, you will have to dig a trench below the freezing depth. In this case, it is recommended to mount a more durable concrete foundation.
columnar
Such foundations can be of three types.
brick
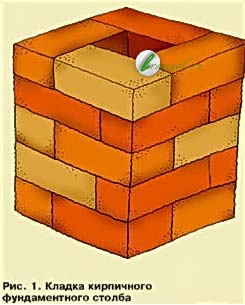
For the construction of columns, a brick is used, it is laid out in the form of a square with dressing every 3-4 rows. A well is left inside the masonry, which is either filled with a sand-gravel mixture with cement milk, or reinforced with wire Ø 5–6 mm and poured with concrete.
- Corner posts for load-bearing beams are made 580x580 mm in size, and intermediate supports - 380x380 mm. The distance between the posts should be no more than 1.5–2 m.
Attention: To protect the brick from destructive atmospheric effects, it is recommended to plaster the outer surfaces of the supports, followed by waterproofing with protective materials (bituminous polymer mastics)
Monolithic
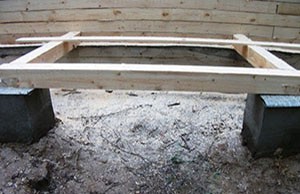
The foundation for a veranda on pillars can be made of monolithic reinforced concrete:
- To do this, at the locations of the posts, a formwork is installed, the internal size of which corresponds to the dimensions of the support.
- The structure is reinforced with separate rods or wire mesh Ø 5–6 mm and poured with concrete mix.
- After the concrete has set and the formwork has been removed, the ground part of the monolithic supports is plastered, and the underground part is covered with waterproofing mastics.
pile
They are divided into two types:
- Screw.
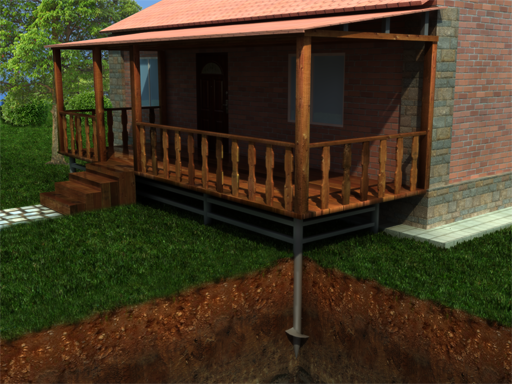
They are a piece of thick-walled pipe Ø 100–150 mm, to which the blade is welded. The pile is screwed into the soil manually or with a drill to a depth of at least 1.5 m, the height above ground level is 0.3–0.4 m. Along the perimeter of the installed supports, the foundation is tied with a channel or corner.
- printed
In this case, a well for installing a pile is made with a special installation or with a do-it-yourself drill to the desired depth. The diameter for ease of installation is selected slightly larger than the diameter of the pipe. The pile itself is inserted into the hole, and the sinuses are filled with a fine fraction and carefully rammed.
Attention: Pile foundations are good because they can be installed on any type of soil - heaving, silty, swampy, sandy. But it must be taken into account that the weaker the soil, the deeper the pile should be drilled.
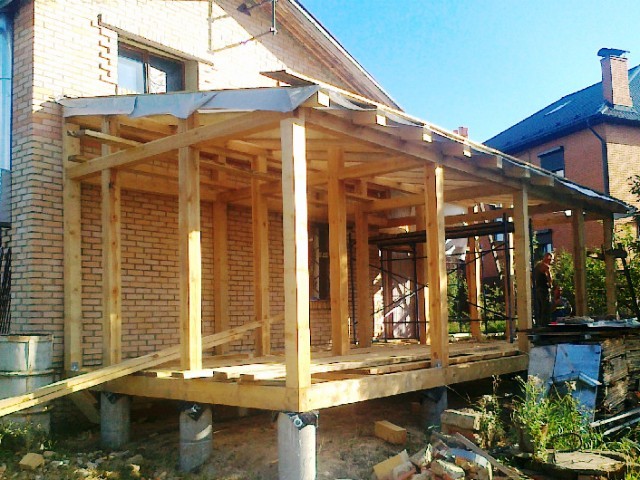
Attention: If a brick veranda is being built on a pile foundation, which has a considerable weight, then the pipes inside are additionally reinforced and poured with concrete. With light buildings made of timber, this need is no longer necessary. The piles themselves and all the metal parts of the foundation are covered with anti-corrosion compounds.
Rules for doing work
The first stage of any construction is a project, or at least a sketch of the building, which indicates:
- Linking an object to an existing building;
- Foundation type and dimensions (length, width, laying depth),
- Elevation marks;
- Types and estimated amount of materials.
The construction of the foundation for the veranda begins with the preparation of the foundation:
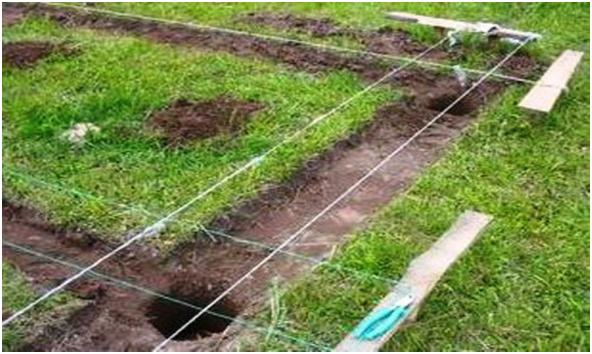
- At the work site, fertile black soil is removed, which can then be used to break up the site for green spaces. Then a pit, trench or pit is dug under the selected type of foundation, the bottom is carefully leveled with a layer of sand, at least 150 mm thick, with mandatory tamping or watering.
- Regardless of the type of foundation, a concrete footing is laid under the main structure from a solution of M100-M150, 100 mm thick. Its surface must be strictly horizontal, the quality of subsequent work depends to a large extent on this.
- After installation, the foundation is covered with waterproofing compounds, insulated if necessary, and the sinuses are backfilled. Bulk soil is carefully tamped and spilled with water for quick compaction.
Attention: The depth of the foundation for the verandas depends on the depth of soil freezing (GPG) and the groundwater level (GWL). It can be calculated according to SNiP 2.02.01–83.
- These are the main parameters, but in addition to natural factors, the massiveness, the number of storeys of the building, the material of the walls and roofs play a significant role. Detailed instructions for calculating the depth of the structure, taking into account all the components, are given in the same SNiP.
The foundation, built in accordance with all the rules, taking into account the recommendations and advice of experienced craftsmen, will last for decades.




