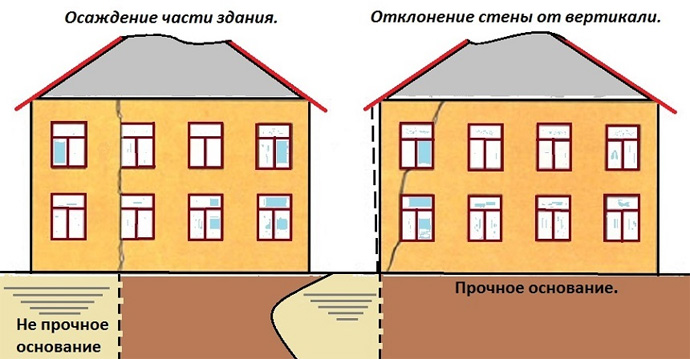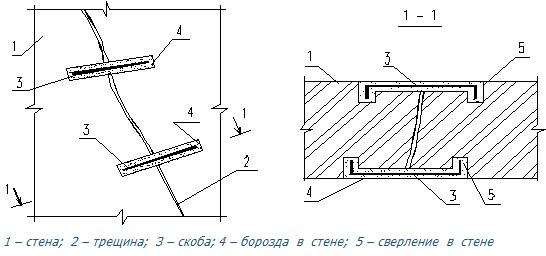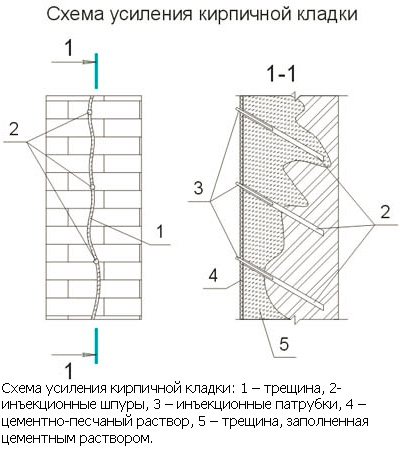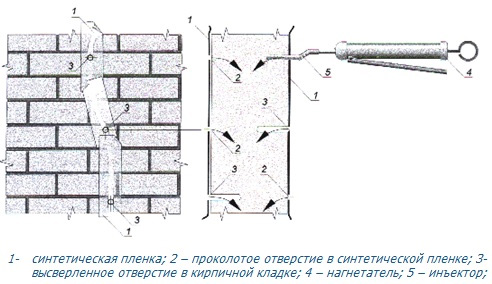Repair of cracks in the wall of a brick house
The appearance of cracks on the walls of a brick house is an extremely negative sign. Structures made of wall blocks are inferior to monolithic slabs in integrity, but with a correctly calculated foundation and compliance with the rules of laying technology, there should be no cracks on them. Any detected defect indicates a violation of construction and operation standards and requires immediate elimination of its cause and manifestations. The degree of difficulty in repairing cracks in the wall depends on their size; in especially severe cases, a part of the brick wall is completely moved.
The main factors causing this problem include:
- Absence or violation of the bond between the bricks. It manifests itself in the form of a vertical gap to the entire height of the wall during the construction of an extension to a building that has already undergone shrinkage or when ligation rules are ignored. Doing anything with a crack without first screeding with an armored belt is pointless.
- Mistakes when laying the foundation of the house, in particular: placement at a depth less than the freezing level of the soil, the use of cellular or silicate blocks, pouring concrete with unsuitable strength and frost resistance. External manifestations - cracks in the corners or rapidly expanding cracks in the upper sections of the brick walls. The problem is solved radically - by strengthening the foundation by laying a deepened concrete belt around the entire perimeter.
- Incorrect assessment of the soil (which leads to errors in the calculation of bearing capacity) or a change in its condition due to the leakage of a large amount of wastewater, vibrations of vehicles or the construction of another object nearby. Leads to wide splits, sometimes over the entire area of the walls. First of all, the causes are determined (proximity of the sewer pit, septic tank leaks, absence or poor-quality blind area). When raising the groundwater level due to natural phenomena, it is necessary to strengthen the foundation by analogy with the previous paragraph.
- Natural causes: shrinkage of brick walls during the first year. It manifests itself in the form of minor, thin cracks that do not expand with time. Cosmetic repair is enough for sealing.
- Excessive load on the load-bearing walls from the upper floors. A crack is formed in zones of maximum stress, to eliminate the cause, it is necessary to redistribute the forces and weight of the structures (the same screed at home, but in separate areas).

What to do if there are cracks in the wall?
- Inspection of the entire building, identification and elimination of the cause of the defect.
- State change diagnostics (break test).
- Fixing cracks or strengthening brick structures (if necessary).
- Clearing gaps, removing debris, improving adhesion.
- Mortar filling, external insulation, finishing.
The main principle is simple: without finding out the cause of the formation of a defect and eliminating it, there is no point in doing something with cracks. Checking the results of your actions is mandatory, this is the main goal of the second stage - diagnostics. The test for propagation dynamics is simple: the crack must be repaired with beacon markers made of putty or cement mortar. Recommended strip sizes: 10×4 cm with a layer thickness of not more than 10 mm. You can not mess with the spread, but simply stick paper on the silicate composition (but not on PVA or other elastic adhesives). Inspection for gaps is carried out daily for 4-5 weeks, when they are detected, complex foundation repairs and specialist assistance are required.
If the gap test went well, then the best way is chosen, how to close a crack in the wall of a brick house. The main criteria are its dimensions, a width of more than 20 mm is considered critical. In this case, additional fixation of the edges of the slots and strengthening of wall structures is required. Particularly damaged areas are recommended to be re-layed, with strict adherence to the masonry in the form of a castle and reinforced reinforcement.

Methods for fixing cracks and strengthening walls
A common mistake is to strengthen the load-bearing structures exclusively with a metal reinforcement mesh. It is important to understand that the formation of wide vertical splits (from 10 mm) in itself is a sign of the destruction of the wall; Recommended strengthening options include:
- Driving T-shaped metal anchors into dowels located along the edges of the gap.
- Placement of longitudinal steel brackets with bent corners into pre-drilled holes in the walls, followed by coating with cement. This method is considered optimal when repairing through cracks from the outside.
- Strengthening the brickwork from the inside with special locking joints.


When fastenings enter the wall, their depth should be at least half of the total thickness. A combination of fixing elements is allowed and encouraged. Ideally, sealing cracks in brick walls is carried out after installing at least three reinforcing structures: top, bottom and center.
The use of a reinforcing mesh is advisable, if desired, to strengthen the entire area of \u200b\u200bthe wall. Such cases include preparation before plastering the facade (even a properly calculated foundation does not exclude the risk of shrinkage) and strengthening old masonry. When choosing a method and material for filling gaps, the future exterior finish must be taken into account. All metal elements are treated with anti-corrosion compounds and hidden under plaster or painted.

What is the best way to close up defects in brickwork?
The composition for filling cracks depends on its location: outside or inside the house. The internal ones can be repaired with a gypsum-based mortar or a limestone-cement mixture; for non-critical defects, this method is no different from ordinary cosmetic repairs. For external work, it is better to choose more moisture-resistant materials, otherwise the effect of eliminating a crack on the wall of the house will not last long. Recommended options include:
- For thin, shallow cracks with a width of not more than 5 mm - sealing with a pure cement mortar after preliminary clearing and thorough wetting. A special case are microscopic shrinkage formations up to 1 mm, it is better to seal them with epoxy resin.
- For cracks from 5 to 10 mm - coating with a cement-sand mixture for repair in a ratio of 1: 2 or 1: 3 (water is added to the state of a plastic mass - a little more than ½ of the binder).
- For wide and deep gaps in brick walls and structures with an air gap, mounting foam is well suited. This material needs mandatory protection from ultraviolet radiation, therefore, at the end of hardening, all excess is cut off (and not flush with the wall, but 2-3 mm deeper) and smeared with the same mortar or plaster.
- For cracks of any type - a polymer-cement composition of Portland cement M400, sifted fine-grained sand, PVA and water. In this case, a lot of glue is added - from 1 liter per bucket, this component is introduced last.
- For internal and external cracks in masonry - the use of silicone sealants. The advantages of this option include the elasticity and durability of the material, resistance to temperature changes and moisture, the convenience of filling cracks with a construction gun. The disadvantages are the high cost, it is not suitable for bulk cracks.
- If it is necessary to repair outside the area with the old masonry mortar, mixtures with a slight addition of brick chips are used.
Regardless of the selected composition, work on its application is carried out after clearing the cracks, tightening with metal (if necessary), removing debris and priming. Upon completion of the repair, the condition of the walls in a brick house is carefully monitored for at least 2 months.




