Logs for decking
Terrace boards are a beautiful and durable material. However, without a quality foundation, it can quickly sag or crack. When buying a coating, no less attention is paid to the choice of mounting logs for a terrace board. The quality of wood, its impregnation and drying technology determines the appearance and strength of the entire open space coverage.
Scope of terrace platforms
Platforms made of decking boards have been popular for decades. They are actively used in the following cases:
- Design of park and garden space. For laying ladders, paths and platforms, the best material is a terraced covering, the basis for which are strong logs. Supports must be designed for contact with soil vapors and earthen bacteria.
- Covering of adjacent territories. In private construction, decking is actively used in large and small spaces. It is used to decorate verandas, porches and balconies.
- Framing of water structures. To make the space around the pool or lake not only functional, but also aesthetic, allows the terrace board. In this area, it is especially important to choose durable wooden supports. From constant contact with moisture, the risk of rotting the board increases, so the wood for the log must be resistant to such a “neighborhood”.

The most suitable material for the Russian climate is larch. The qualities of wood can be judged by its centuries-old use as supporting piles in Venice.
Terrace board and logs made of larch have the following indicators:
- resistant to moisture;
- able to withstand heavy loads;
- are resistant to infection by fungus, mold and other pests.
Note! When choosing a terrace board and logs, be guided not only by the appearance of the material, but also by its availability. In case of significant breakdowns, it will be problematic to repair the platform from exotic species.
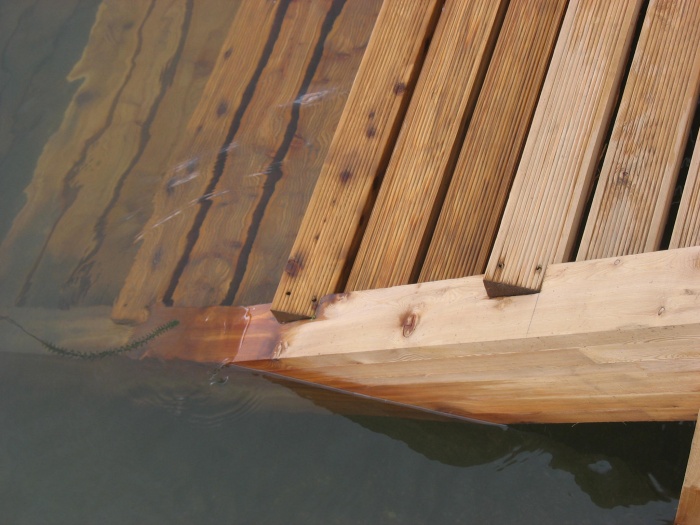
If decking (a board made of composite materials) is used to finish the terrace, then the logs and other wooden elements must consist of the same material. Often the basis for such a coating is a metal frame. However, the use of fragile wood species, paired with decking, is unacceptable.
Preparing a place for mounting a lag
The condition of the soil and the cover above it is directly affected by the climate. Freezing groundwater can lead to swelling and deformation of the platform. To prevent this from happening, it is necessary to prepare the site for laying the log.
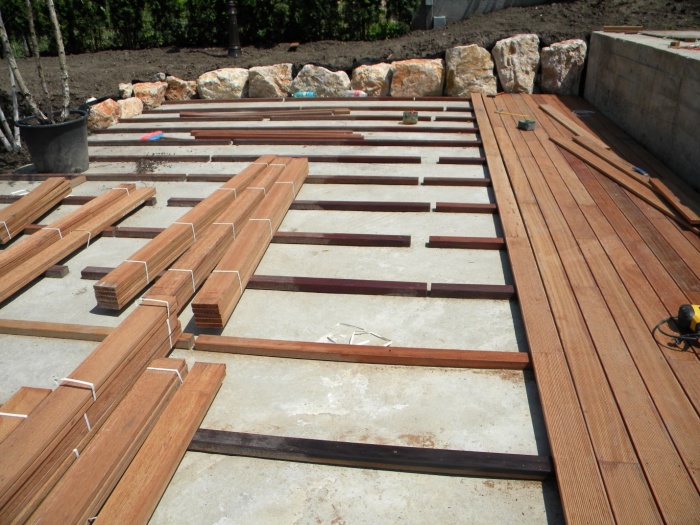
The most durable version of the platform for the terrace is concreting with a slope. A slight degree of slope creates a natural outflow of water from the structure. Of the more budgetary options, columnar foundations and its subspecies (supports, concrete linings, etc.) are considered strong.
Site preparation for laying the lag includes the following steps:
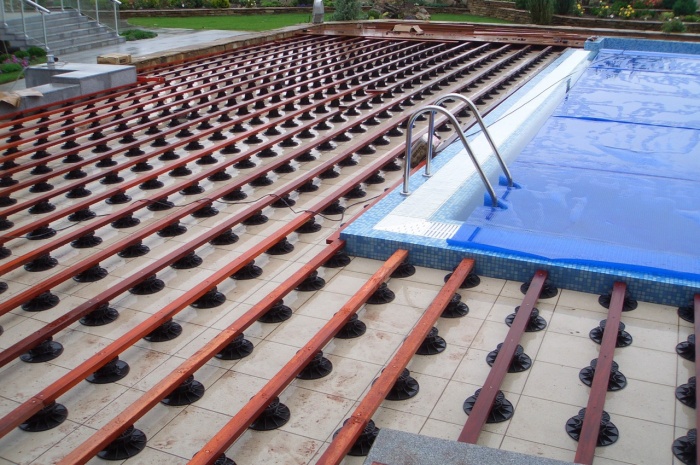
As a material for the frame under the logs, a bar or metal is used. When working with a metal structure, you may need a welding machine and complex fasteners.
Log laying
For a log under a terrace board, a typical beam with a section of 44x68 mm is used. The size is suitable for any type of designs. The length of the timber is selected so that trimming is minimal. The standard length of wood for logs ranges from 250 to 600 cm. When buying a set, cutting the material is not needed: all logs and boards are sized. The design remains only to assemble.
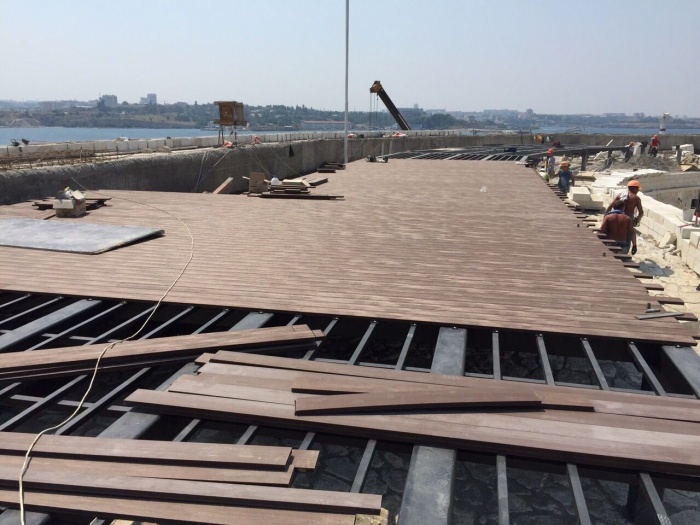
Logs are attached to the frame with an anchor bolt or dowel. Both direct fastening and auxiliary fastening with the participation of metal brackets or corners are appropriate. These types of fasteners are considered the most reliable.
Advice! In order to avoid unpleasant sounds when walking on the decking, rubber gaskets are mounted at the junction of the lag and the foundation.
The distance between the lags depends on the thickness of the decking board. So, for a coating with a thickness of 27 mm, the step is 60 cm, and for a 20 mm board -40 cm. The greater the load, the smaller the step between the lags. On some designs, it is reduced to 20 cm.
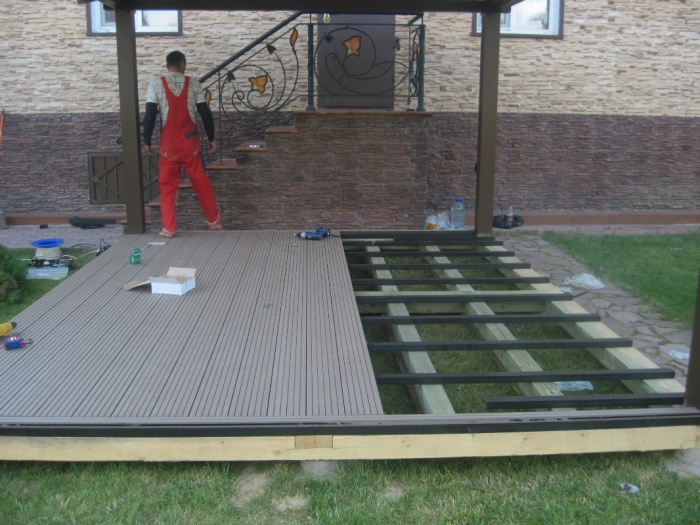
On complex structures, self-laying of logs and decking is not recommended. However, with installation on terraces, balconies and gazebos, it is quite possible to cope on your own. On conventional platforms and ladders, the logs are laid perpendicular to the decking board.
It is recommended to entrust the laying of the coating on large spaces with a complex silhouette (bypassing communications) to professionals. With self-laying, serious errors can occur where combined masonry is required. In such cases, complex installation schemes are used, for example, diagonal laying.





