Do-it-yourself floor and railings of the open terrace
Foreword
The device of the floor for the terrace requires a separate description, since this is the basic part of the structure, the strength of which largely determines the durability of the building.
Necessary tools and materials
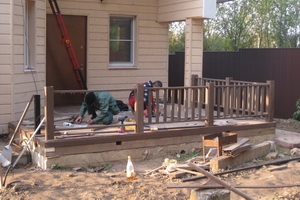 fittingsChainsawBituminous masticBulgarianbarBoersBucketWaterNailsNail pullerPrimerplaned boardDrillPencilBrushcuvetteShovelMaster OKMetal cornerHammerwood stainknifeSandRuberoidRouletteself-tapping screwssquareLevelgrinderscrewdriverelectric planer
fittingsChainsawBituminous masticBulgarianbarBoersBucketWaterNailsNail pullerPrimerplaned boardDrillPencilBrushcuvetteShovelMaster OKMetal cornerHammerwood stainknifeSandRuberoidRouletteself-tapping screwssquareLevelgrinderscrewdriverelectric planer
Content
 The device of the floor for the terrace requires a separate description, since this is the basic part of the structure, the strength of which largely determines the durability of the building. The same can be said about the terrace fencing - a necessary element of such an open structure. Laying the floor on the terrace with your own hands, you save a lot of money. In addition, this skill will later come in handy during the overhaul of a house, apartment or cottage.
The device of the floor for the terrace requires a separate description, since this is the basic part of the structure, the strength of which largely determines the durability of the building. The same can be said about the terrace fencing - a necessary element of such an open structure. Laying the floor on the terrace with your own hands, you save a lot of money. In addition, this skill will later come in handy during the overhaul of a house, apartment or cottage.
It is necessary to lay the floor on an open terrace with a slight slope of 1-3 ° from the wall of the house, which will contribute to the natural flow of water during rain and snowmelt. You should also raise the floor of the terrace above ground level. In the event that a plank floor is laid, the boards should not be tightly fitted one to the other, it is better to leave gaps between them no more than 2 mm wide. This will also allow rain or melt water to drain freely from the terrace. At the same time, a water collector with a drainage pipe or tray should be arranged under the terrace floor. Drainage must be removed outside the house.
If short boards are used for the floor, they must be laid in a symmetrical manner. They are connected with a plug-in element, as well as with a tongue, in a quarter.
In order to protect the wooden floor for the terrace from rotting, it is necessary that the space under them is well ventilated. To do this, it is necessary to provide ventilation windows in the foundation of the terrace. When constructing a terrace, it is better to leave the underground open for blowing.
Scheme of the wooden floor on the terrace
The most common scheme for arranging a wooden floor on a terrace is laying along the logs. This system can be used in the manufacture of bases with a subsequent finish coat, as well as for a finished floor.
The device of the floor on the logs includes the main elements:
- brick columns (they are not always installed);
- logs (smooth wooden bars of rectangular section);
- coating (boards or OSB, chipboard, plywood, etc.);
- fillet or plinth (elements of the junction of the floor covering to the walls of the room).
Remember that before you make the floor on the terrace, you need to lay the subfloor. When performing it, unplaned (often unedged) boards or pressed boards from waste wood are used.
The finished floor is made of high-quality boards - well-dried milled, having a curly edge for tongue-and-groove connection and a longitudinal groove for ventilation. In addition, such boards are treated with protective and decorative compounds.
The main requirements that must be strictly followed when laying a wooden floor are as follows:
- logs are installed strictly horizontally, except when the slope is provided for by the project;
- logs must be stable;
- wood in terms of moisture content should be within 12%;
- ventilation of the underground space must be arranged.
Terrace railings other elements of the terrace (with photo)
During the construction of terrace railings and other elements (such as railings, stairs and roofs), it is important that they are not only strong, reliable and safe, but also designed in the same style as the house.
The design of the enclosing elements of the terrace usually depends on the climatic conditions in a particular area.
![]()
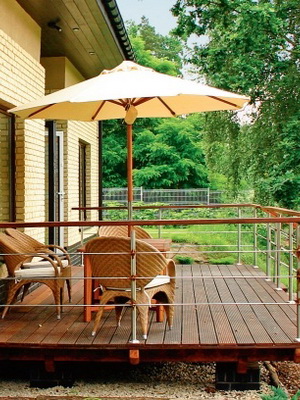
As you can see in the photo, the terrace fence in central Russia is usually made lateral, and in the southern regions, terraces are usually built open with a fence around the perimeter. Do-it-yourself side fencing of the terrace is constructed in the form of wooden parapets, screens and trellises, separate sections of the fence are decorated with greenery or completely formed from plants.
On a note. Coatings with increased strength are polyurethane and alkyd-urethane varnishes. They can be used in the construction of gazebos and terraces for floor processing. These varnishes are used as a protective coating for the most valuable wood species. They are distinguished by durability and long service life, but their cost is much higher than the price of other types of varnish.
When choosing a material for the construction of stairs, railings, roofs and other elements of the terrace, you need to focus on the style of the house and the general appearance of the site. Usually terraces are built of wood. Rough-grained wood species are suitable for decking the terrace, larch or European oak for supporting structures. Pine, spruce and cedar are also used for decking and deck railings. Whatever material is chosen, the main thing is that it is strong, durable and harmoniously fits into the overall look.
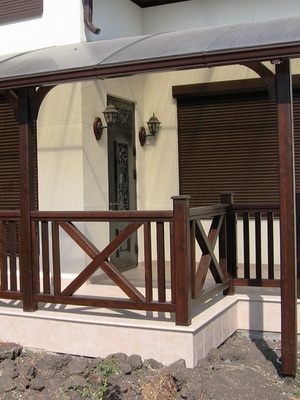
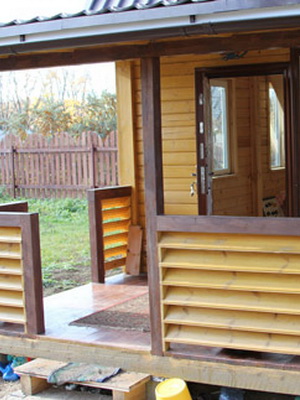
The terrace can have a roof or a canopy, which will not only protect the building from rain or sun, but also serve as a wonderful decor element.
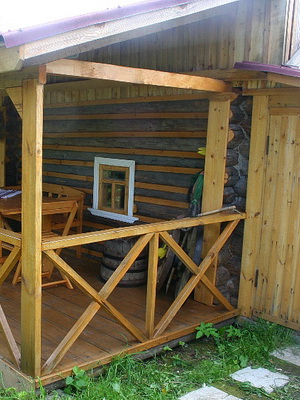
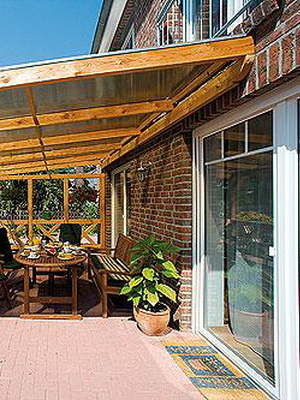
The roof can be separate or be a continuation of the main roof of the house. In the latter case, this is done by appropriate lengthening of the legs.
In the southern regions, roofless terraces are traditionally built, but to give this place of rest a more comfortable look, you can equip the terrace with a wooden pergola with climbing plants. This device will shade the space and give coolness even on the hottest summer day.
After the construction of the terrace, you can proceed to the design of its interior, which should reflect both the functional purpose of this extension and the tastes of the owner, as well as his family.
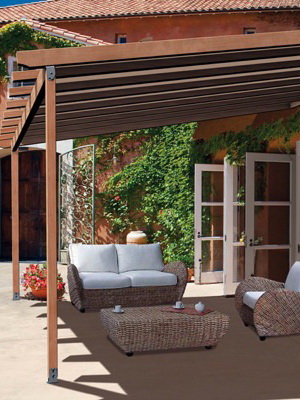
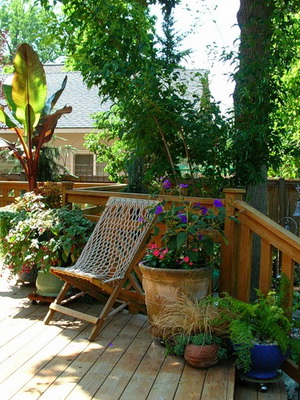
You can equip the terrace with sun loungers or easy chairs, and decorate it with flowerpots or even build a small fountain, put a swing for children or arrange an open dining room with a barbecue grill.
![]()
Such a recreation area can be arranged in any style at your discretion - it can be anything, for example, a miniature Japanese garden.




