Cracks in the walls: causes and elimination
Cracks in the walls, their types and causes, methods of elimination and preventive measures.
The content of the article:
Cracks in the walls are a diagnostic sign of a change in the stress state of enclosing structures. The reasons for the appearance of these shortcomings can be very different, but the vast majority of them are associated with deformations of the foundations that exceed the maximum allowable values for load-bearing walls. Such damage can reduce the structural reliability of the building and its performance. If cracks are found in the walls, they are inspected, the nature, place and cause of deformation are established. Based on these data, the necessary technical measures are planned and carried out.
Types and causes of cracks in the walls
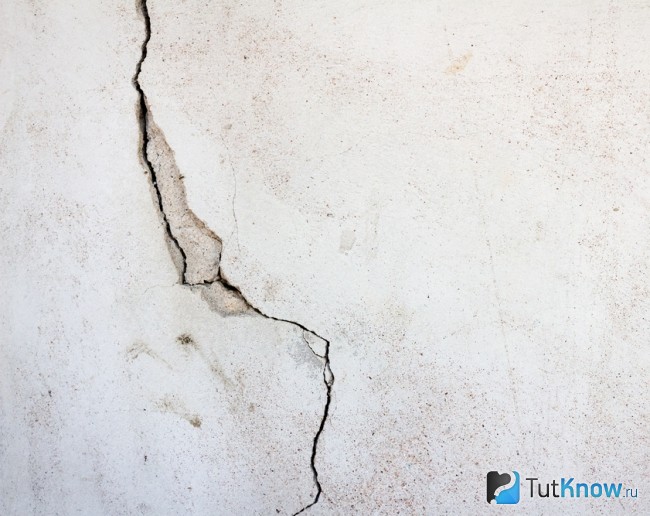
Wall cracks can be classified by dividing them into groups:
- Due to: shrinkage, deformation, temperature, structural, as well as those resulting from wear or weathering of the walls.
- By destruction: shear, crush and tear.
- In direction: inclined, vertical and horizontal.
- By outline: curvilinear, straight and closed (not capturing the edges of the walls).
- Depth: through and surface cracks.
- According to the degree of risk: dangerous and not dangerous.
- Over time: stable and unstable cracks.
- According to the size of the opening: large - more than 1 mm, small - up to 0.3 mm, hairy - up to 0.1 mm, developed - up to 0.5 mm.
- Uneven compression of soils. At the same time, the cracks on the walls are inclined and reach their edges. By the magnitude of the opening of cracks and their direction, it is possible to determine the type of settlement and deformation of the building, as well as to find the location of the cause of the defect. In addition, precipitation can occur from uneven loading on foundations, soil leakage into old pipes, damage during construction, and for other reasons.
- Availability of extensions or add-ons. They cause a change in the state of the foundation: an additional compressive stress appears under the building in the ground, as a result of which the foundation settles. At the same time, adjacent walls can have inclined cracks with the direction "down", and the opening - "up". The same phenomena often occur when a partial superstructure occurs along the length of the building.
- Uneven load on the foundation along the length of the building. Longitudinal walls of buildings often have glazed areas of considerable size, turning into blind parts of above-ground structures. All of them create different loads on the foundation, making its settlement uneven. With a large load from floors on the longitudinal internal walls, settlement can also occur. Cracks appear in the corners of the transverse walls.
- Excavation near an existing building. In this case, the building is located near the slope or on it. Soil shifts capture the foundation area, and inclined cracks appear in the walls from the side of the pit. Sometimes the slope of the adjoining wall is associated with the threat of its collapse.
- Interaction of adjacent foundations. In this case, the stressed sections of the foundations overlap and increase the local compression of the soil. They have an inclination to each other under the condition of simultaneous construction of buildings, if the buildings are built at different times, the inclination occurs towards the building that was erected later. An existing, for example, building on piles can receive settlement and inclined cracks in the walls with a new building located close to it on a natural foundation.
- Effect of surface loads. They can arise from storage close to the walls of industrial raw materials, building materials or products. From the impact of such loads, the compression of the soil and the settlement of the foundation appear, causing cracks.
- Dynamic influences. These include the movement of loaded vehicles, driving piles, the operation of compressors and hammers in production shops, etc. Such impacts affect the foundation soil and can lead to the formation of cracks in above-ground structures. At the same time, sandy soils are compacted, and clayey ones soften. As a result of such processes, foundation settlement occurs.
- Soil freezing and thawing. Freezing of the bases can cause the foundations to be raised by heaving forces. This process is especially dangerous for buildings under construction, when their walls are light in weight and have low bending rigidity. The walls on which all other floors must be erected receive numerous cracks, which negatively affects the further work. The settlement of foundations during thawing of the soil is greater than during its freezing, while the walls can get new cracks. The presence of basements often exacerbates the situation: it is possible for the outer walls to detach from the transverse partitions. Cracks in this case occur along the entire height of structures and can cause a violation of their stability.
- Temperature deformations. They can cause cracks if the building is long and there are no expansion joints. Damage in this case occurs in the middle part of the structure, the cracks have a vertical direction.
- Shrinkage deformations. The cracks arising from their impact usually appear in the corners of the wall openings of large-panel buildings and have a radial direction. Such damage is not dangerous. Small closed, randomly located or oriented cracks sometimes appear on plastered walls, not reaching the corners. Their cause is the shrinkage of a solution of high fat content.
- Wall overload. It leads to crushing of the masonry and is accompanied by the appearance of cracks in the supporting structures, pillars and piers. The cracks are closed and have a vertical direction. They are the initial sign of wall collapse and are extremely dangerous. Local deformations during overloading of structures of old buildings are manifested by cracks in the places of supports of beams and trusses.
- Material wear. Periodic changes in temperature and air humidity affect the integrity of brick walls. Due to weathering, small cracks may appear on them over time. They are shallow, and do not pose a danger to massive structures.
Before you close the cracks in the wall, they should be carefully examined. During visual examination of cracks, the depth of their opening, age, location and direction are determined. When wall damage occurs at different times and for various reasons, their analysis becomes much more complicated.
For it, you need to have documentation on the history of design, engineering geology, operation of the building, location of underground utilities and a working draft. For a visual presentation of the results of the survey, cracks are indicated on the drawings of internal walls, facades, then numbered indicating the beginning of their opening at a given moment in time.
The technology of eliminating cracks in the walls
After diagnosing wall cracks and eliminating the causes of their appearance, problem areas can be sealed in various ways.
Seal permanent cracks in the wall
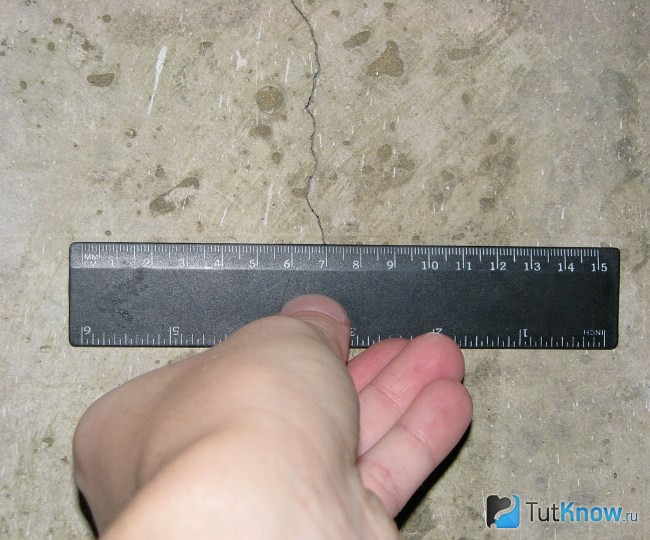
Shallow cracks can be repaired by plastering with mortar. When kneading, cement putty or PVA glue should be added to it. Plastering should be carried out on a previously prepared section of the defective surface. To do this, before fixing a crack in the wall, the problem area and the area adjacent to it must be cleaned of destroyed fragments and dust, primed, and a special reinforcing tape should be applied to the gap.
Cracks of medium opening are eliminated using a metal mesh. In this case, the destroyed wall covering must be removed, and the resulting solid base should be primed. Then, along the crack, holes should be drilled in increments of 30 cm for mounting dowels, insert them and fix the mesh with screws equipped with wide washers.
The mesh size of the metal mesh is 5x5 cm. If it is necessary to apply several mesh strips to a large emergency area, they overlap by at least 10 cm. The plaster mortar must be applied to the wall through the mesh. After that, the surface should be slightly leveled, wait for it to dry completely and apply the final layer of plaster.
You can effectively eliminate a crack in the walls with mounting foam. During polymerization, it slightly increases in volume, so its dried excess must be cut off with a knife, and then cover the problem area with any suitable finishing material: plaster, paint, etc.
Elimination of unstable cracks in the walls
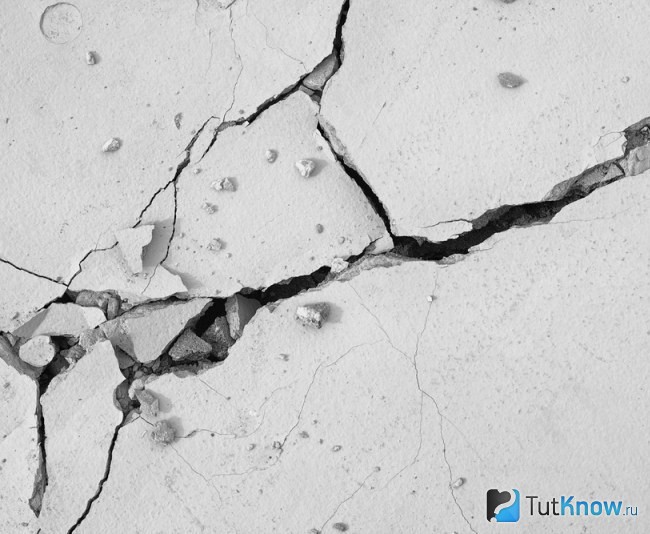
Determining a progressive crack is easy. This will require strips of paper that need to be glued in the middle, bottom and top across the crack. If after a while the strips break, you will need to look for and eliminate the causes of the defect.
It is possible to stop the development of large cracks with a significant opening by installing a channel (anchor) or metal plates. The work is done in this way:
- First, it is necessary to knock down the plaster from the emergency section of the wall, focusing on the length of the selected plate. If it is 1 m, then the surface should be cleaned 50 cm on each side of the crack. The depth of the resulting strobe should be equal to the thickness of the plate.
- Its fastening is carried out depending on the material and thickness of the wall by means of dowels or long bolts. For the latter option, through drilling of the structure is performed.
- The crack and strobes should be cleaned and filled with mounting foam, and then the anchor should be inserted into the recess and fixed with fasteners. It is recommended to install the screed system in three places of the problem area: across near the end and the beginning of the crack, as well as in its middle. After that, it is necessary to fix the reinforcing material in the emergency area and perform plastering.
- They can be made from rebar. After selecting the rods of the desired length, their ends should be bent at a right angle by 15-20 cm.
- Then, across the crack in several places, it is necessary to make grooves so that the brackets sit in them deeper than the level of the existing wall surface. For example, with a reinforcement diameter of 10 mm, the depth of the furrows should be 13-15 mm.
- The ends of the brackets must be inserted into the pre-drilled holes. Staple driving is excluded, since this process can lead to crack expansion.
- After installing the required number of brackets, you need to perform a standard procedure: cleaning the surface, priming it, reinforcing it and plastering it.
How to remove cracks in a drywall wall
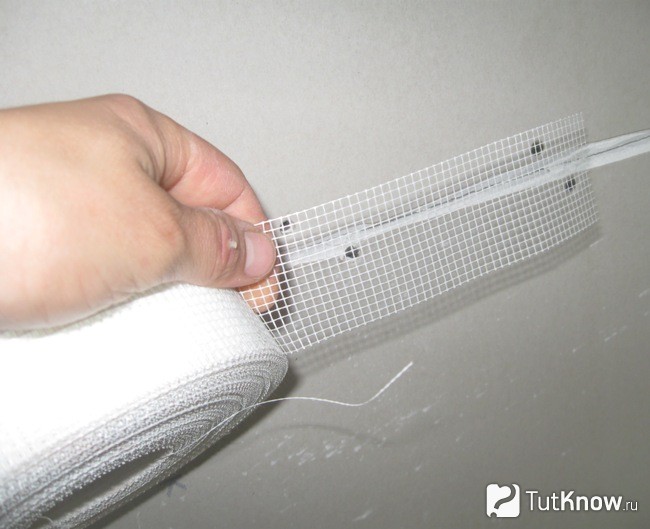
Such coatings are characterized by small cracks. Defects in the form of a cobweb indicate that when finishing the walls, too much layer of gypsum putty was applied to the plasterboard sheets or the thermal regime was violated when it dried using heaters and hair dryers. Vertical or horizontal cracks usually occur at the joints of sheets. The sources of such defects may be the weakening of the metal frame of the wall or the absence of a reinforcing tape on the seams of the plasterboard.
You can get rid of the "cobweb" only by removing the damaged layer and applying a new one, its thickness should not exceed 2 mm. If you need to apply another layer, you need to wait for the previous one to dry.
When the frame is weakened, sealing cracks in a wall made of plasterboard is very problematic. And with reliable fastening of the coating, its defects can be easily eliminated:
- Cracks should be cut at an angle of 45 degrees with a sharp knife.
- The resulting grooves should be filled with gypsum mixture.
- Apply reinforcing serpentine tape on top of the closed crack, then level the surface with putty and sand with an abrasive mesh.
How to fix cracks in plaster walls
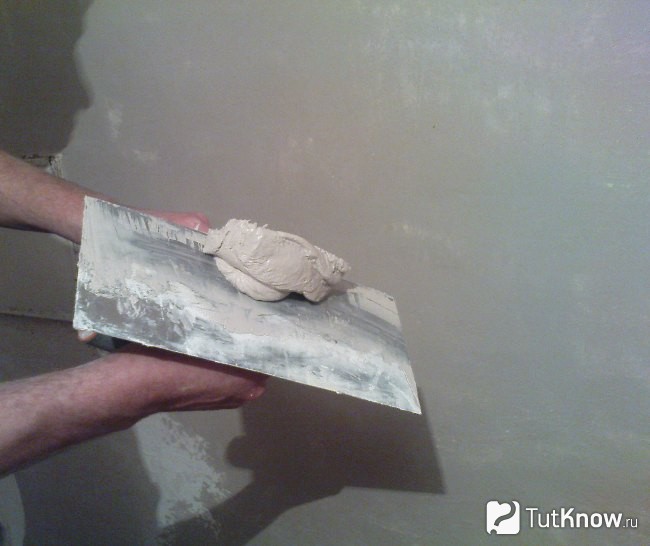
Before the cracks in the wall can be covered up, the loose plaster must be completely removed, and then primed and a new coating applied. Before performing this work, you should read the instructions on the packaging of the material. It indicates the proportions of the batch and the recommended layer thickness.
You can hide the existing cracks in the plaster with the help of fiberglass. It will counteract the expansion of old cracks and the formation of new ones. Before starting work, deep grooves should be sealed with gypsum putty and a penetrating primer should be applied to the wall.
How to remove cracks in the walls of log cabins
![]()
Cracks in the walls of wooden buildings arise from the influence of moisture from the inner layers of a log or beam. The formation of such cracks can be minimized by means of a compensation recess, which is sawn along the entire length of the log to a depth of no more than 1/5 of its diameter.
The formation of large cracks in old wooden structures is not a cause for panic. These defects do not pose a danger and absolutely do not affect the performance of the walls. An example of this is the cracked log cabins erected in remote villages decades ago.
Therefore, the repair of cracks in the walls of log cabins is only aesthetic in nature. You can use various materials for this, but none of them is durable.
The sealant does not provide long-term adhesion to the wood, the cracks in it will have to be repaired every 2 years, applying new layers on top of the old ones. Wood, absorbing and releasing moisture depending on the season, periodically changes its volume. For this reason, any sealing material peels off.
The best solution for sealing cracks in timber or logs is caulking cracks with linen hemp braids or moss.
Prevention of cracks in the wall
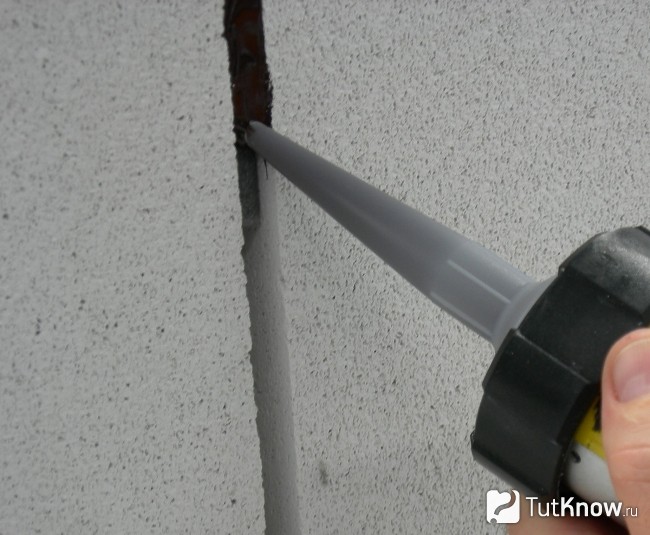
As mentioned above, the main causes of dangerous cracks are foundation deformations. Therefore, when designing them, it is necessary to comply with a number of requirements:
- Columnar foundations located in heaving soils must be fastened with lower straps or grillages.
- In houses with basements or technical basements, it is better to make recessed walls in a monolithic design. At the same time, it is not recommended to connect them with reinforcement into a solid structure with a slab foundation.
- The foundations of heaving soils should not freeze under slab foundations when the house box is built.
- The widening of the drilling supports should be located below the level of freezing of heaving soils.
- Dismantling of emergency walls and installation of new block or brickwork;
- Production of a monolithic concrete reinforcing belt;
- Replacing or strengthening supports;
- Restoration of the blind area;
- Increase the length of the bearing walls and strengthen the walls.
Most of the cracks that appear on the walls of houses are due to violations of technical conditions, rules, building codes, lack of supervision over their observance or low qualification of performers. Therefore, when building buildings, it is important not to allow all this. Good luck!




