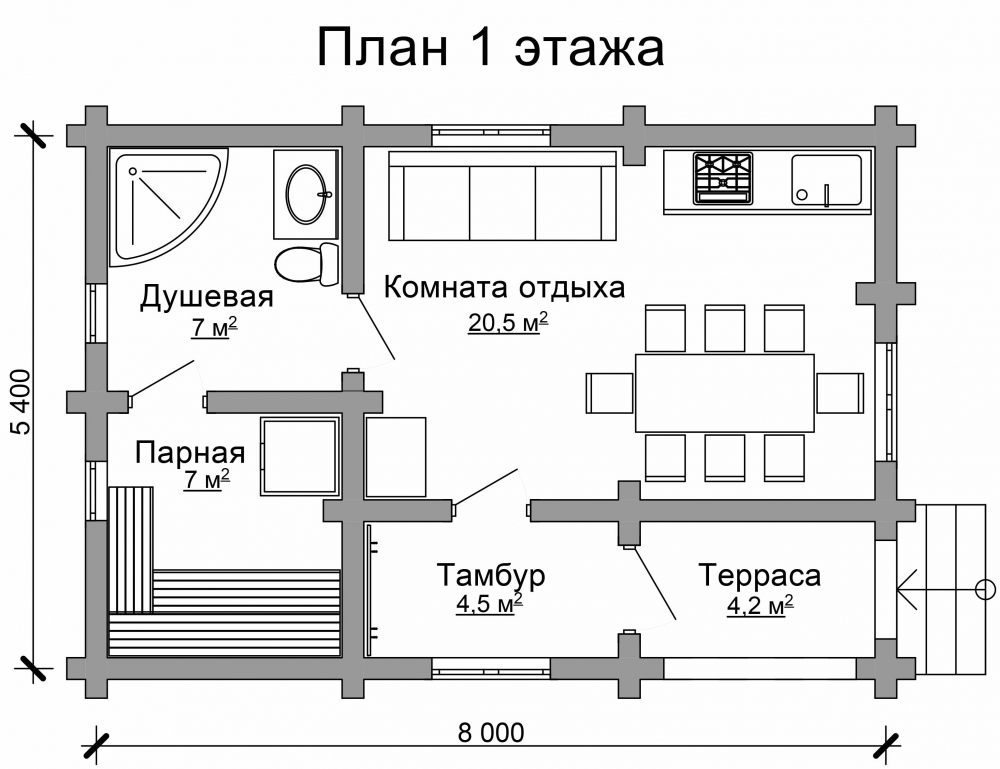Project of a corner bathhouse with a wooden terrace. Baths, complemented by a relaxation room, a barbecue area, and a terrace. Projects, planning, photos
The architectural bureau of Alexey Sukhov developed an original project corner bath, which will be brought to life in the Moscow region cottage village White Beach. Since the general appearance of this settlement with its ponds and natural forest areas is perceived as a corner of wild nature interspersed with civilization, our task was to organically fit the object into the landscape, without forgetting about its practicality, comfort and functionality. More details about the result are below.
Stylish corner bath: room layout
So, our corner bathhouse in the project consists of a small vestibule, a spacious lounge with a kitchen, where there is everything to prepare almost any dish and set the table for a crowded company, a cozy fireplace and TV, as well as an appropriately equipped dressing room, from which you can get into the shower room, and then into the sauna, or you can go straight into a room with a large jacuzzi (it acts as an equivalent replacement for a traditional swimming pool).
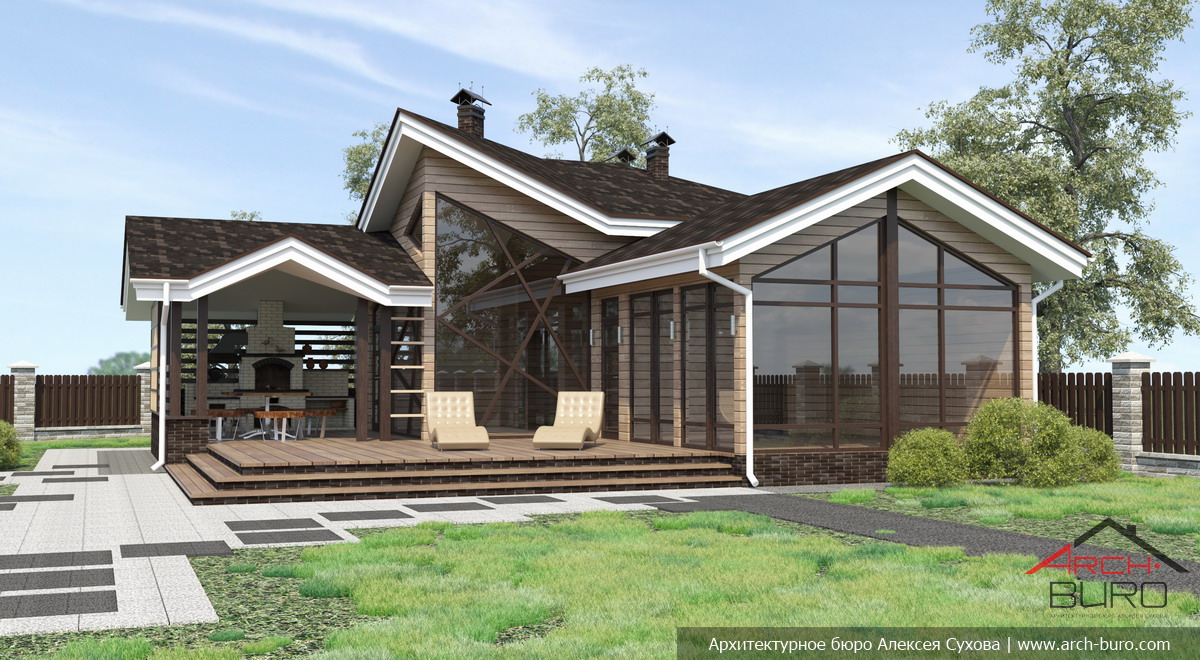
In addition, the building has a bathroom and utility room. Since one of the client’s wishes was a corner one, we built a semi-open veranda-gazebo with a solid brick oven, in which you can cook not only barbecue, but also any other dish that requires frying, stewing or simmering. And right from the gazebo there is access to an open sunny terrace, blown by a warm summer breeze from all sides. It is comfortable here to sunbathe on a hot afternoon or enjoy the surrounding landscape with a cup of tea or a glass of wine on a warm summer evening.
Materials and techniques in the construction and finishing of a corner bathhouse with a terrace
To implement the project, we chose strong, durable and energy-efficient SIP panels. The corner bathhouse will be built using Canadian frame-panel technology - it is fast, inexpensive, convenient and reliable.
To cover gable roof our specialists settled on flexible bitumen shingles chocolate brown color. Against its background, narrow chimneys covered with laconic umbrellas look especially aristocratic and elegant.
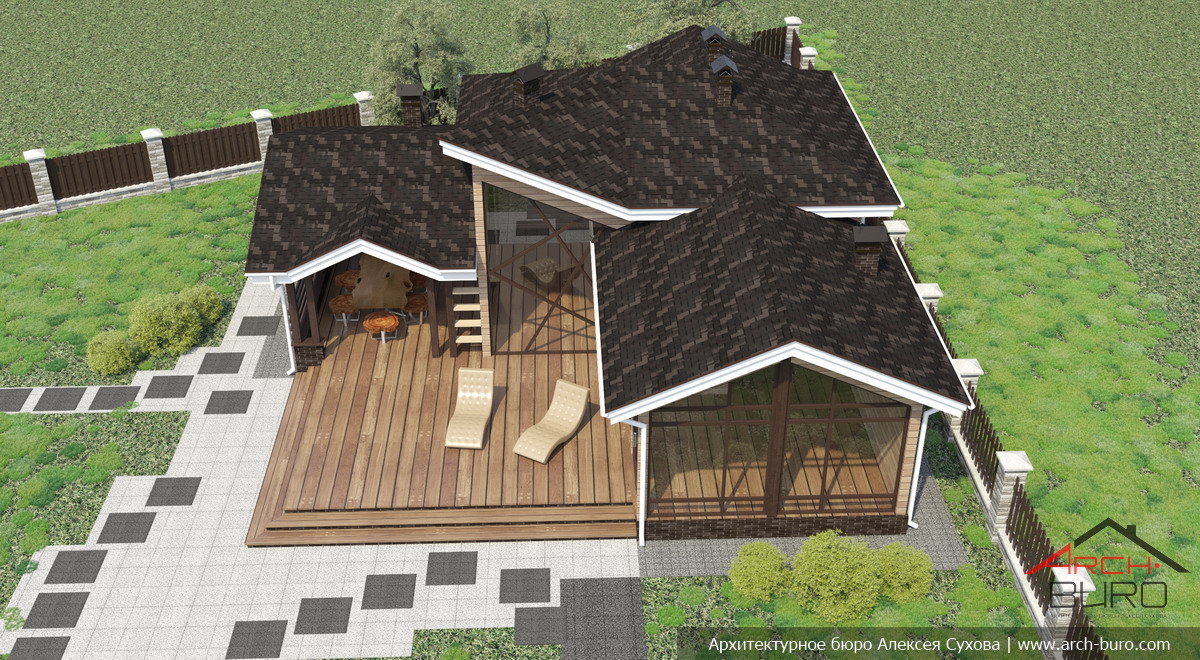
The basement of the building is finished in brown facing bricks, and the walls and floor are made of natural thermowood. The walls of the veranda are half open, thanks to which Fresh air freely penetrates into the room, while a good roof provides everyone who is inside the gazebo with reliable protection from precipitation and sunlight.
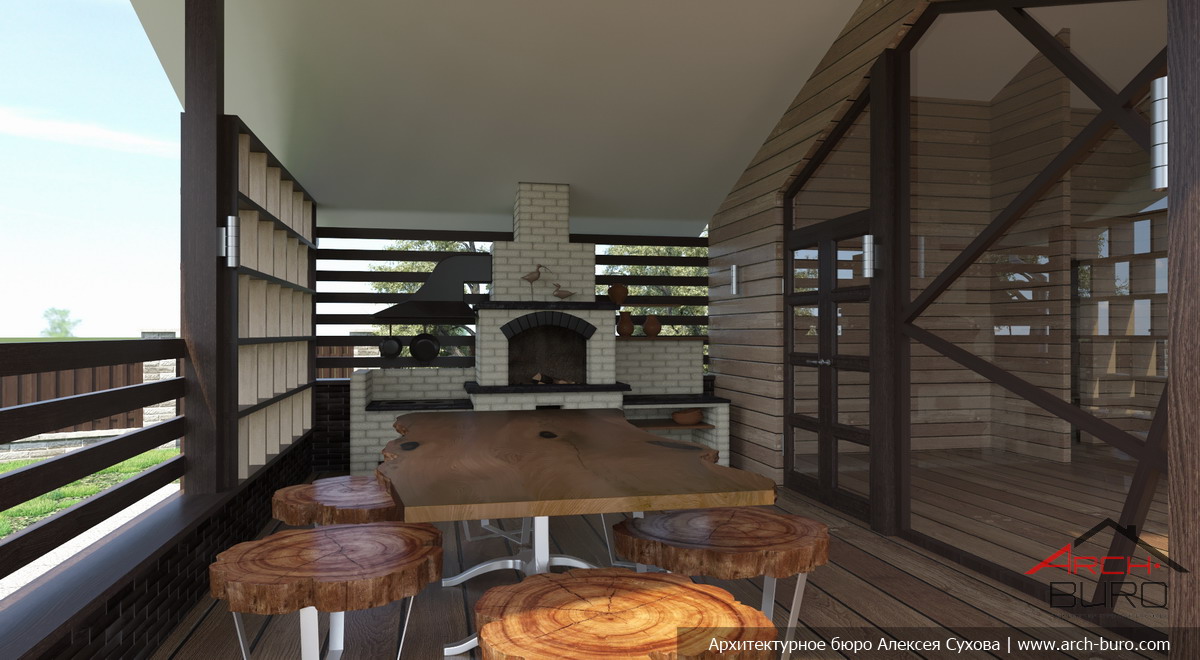
The facade glazing of our bathhouse with a terrace is designed according to the type French windows- the entire height of the wall. In fact, these are not windows, but sliding ones glass doors, allowing you to quickly go from the street directly to the rest room and provide the relaxation room with full natural light.
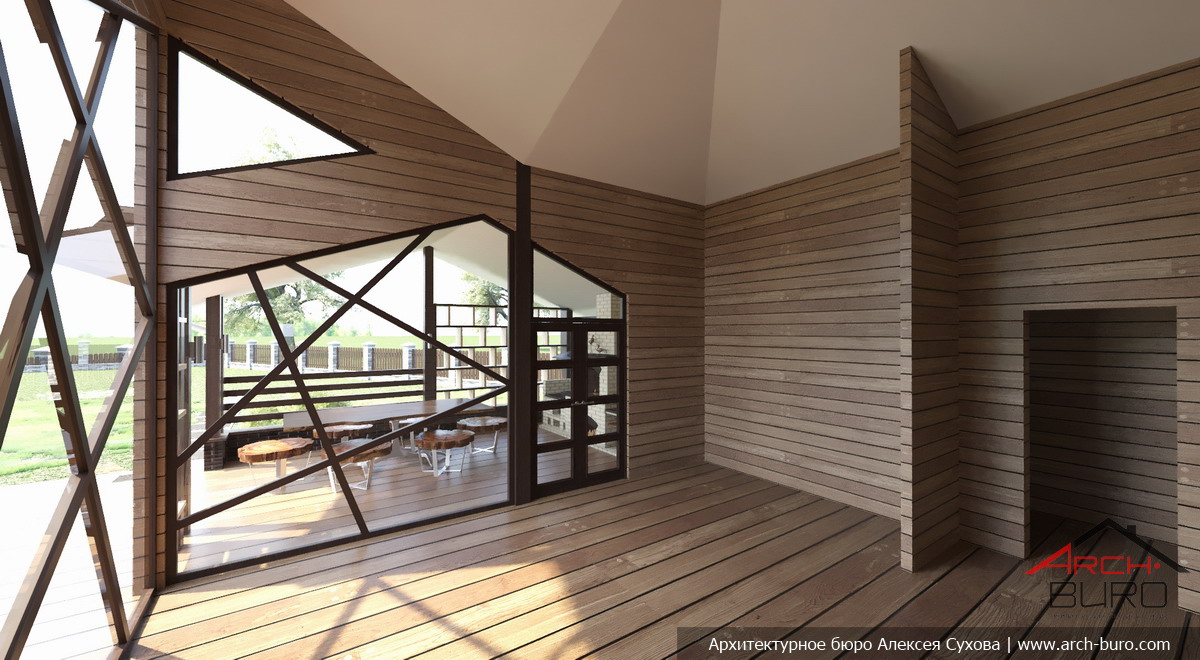
According to the project, the bathhouse will be protected from uninvited guests and idle glances by an elegant fence made of wooden pickets and pillars made of wild stone on the same basis. Approaches to the building must be paved paving slabs, but we decided to leave the surrounding area as close as possible to the natural landscape - with green grass and a small number of single bush plantings. In this appearance, the corner bathhouse designed by our architectural bureau will be able to harmonize with general view cottage village.
Architectural bureau of Alexey Sukhov. https://site/
Layout of the corner bath:
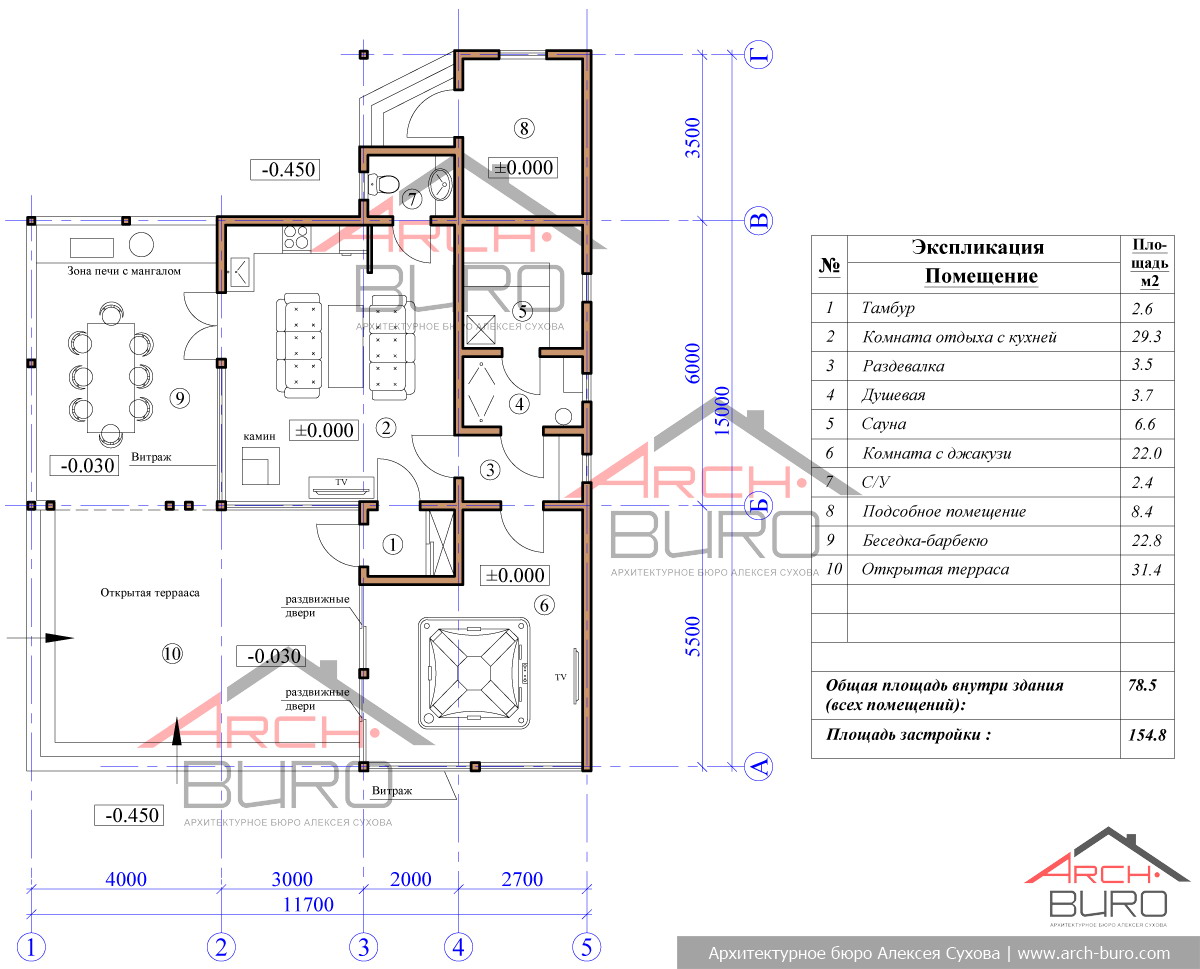
Exteriors:
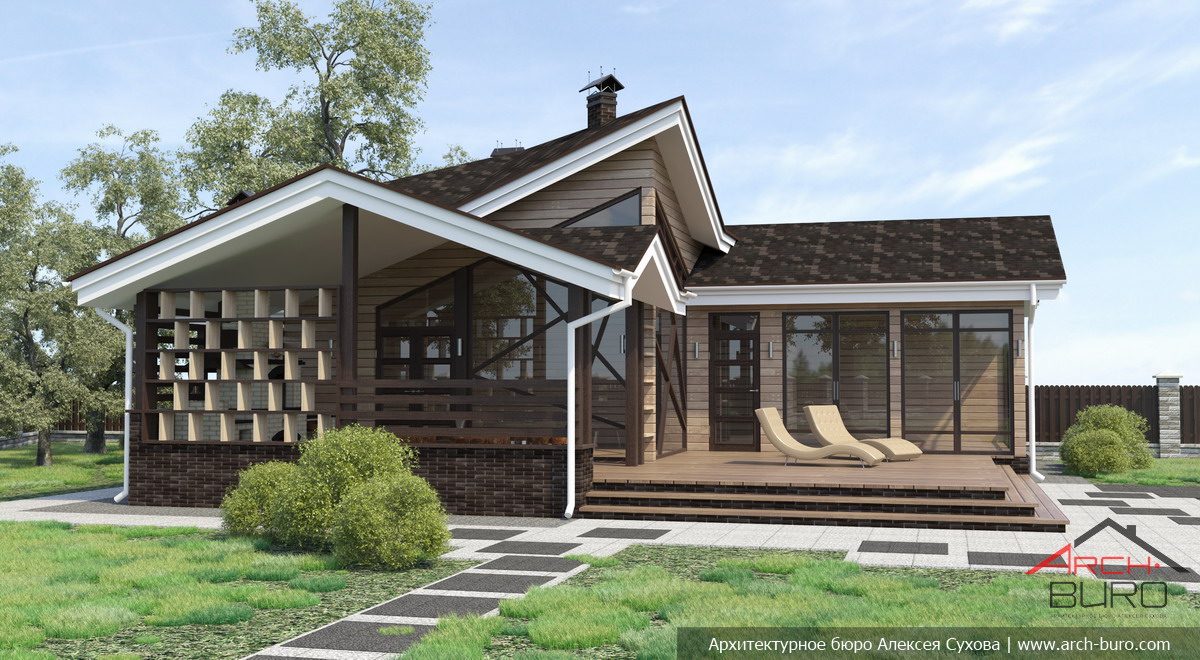
![]()
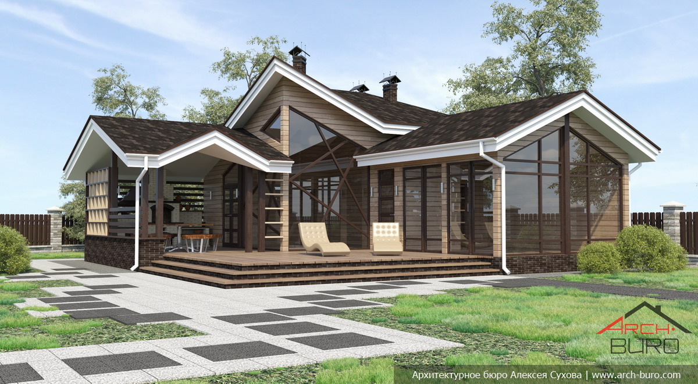
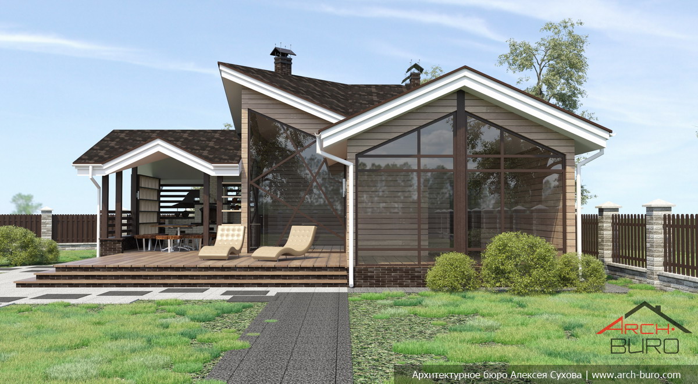

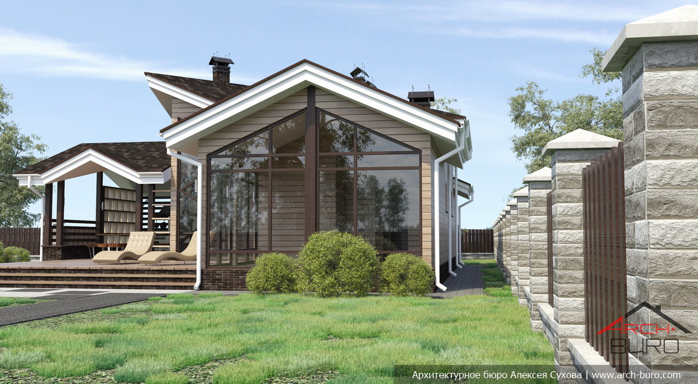
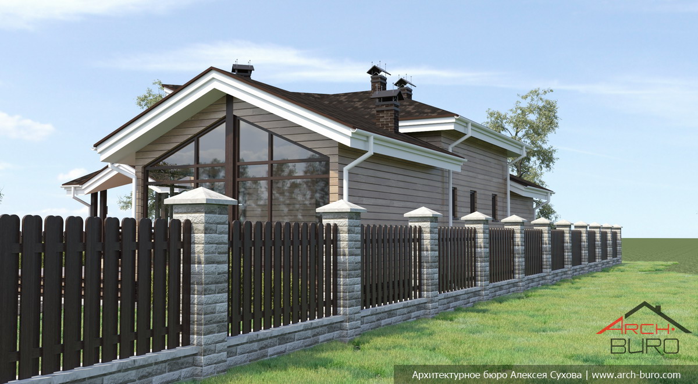
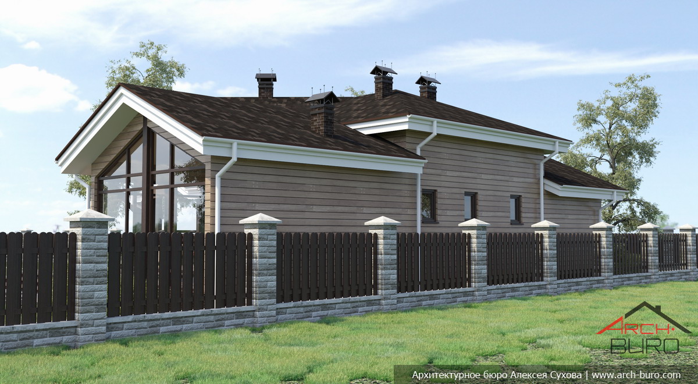
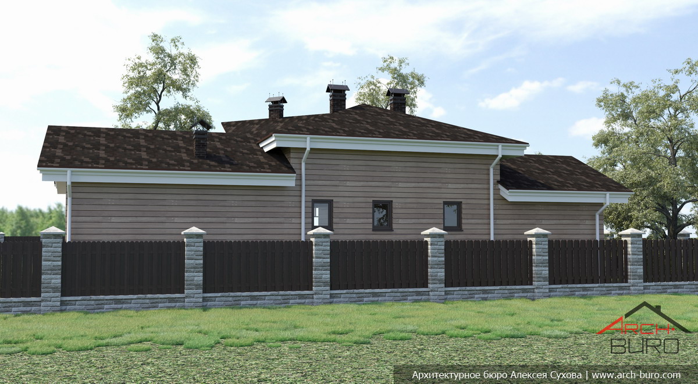
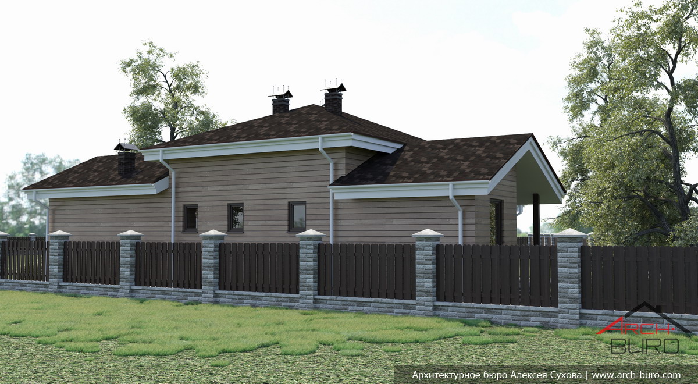


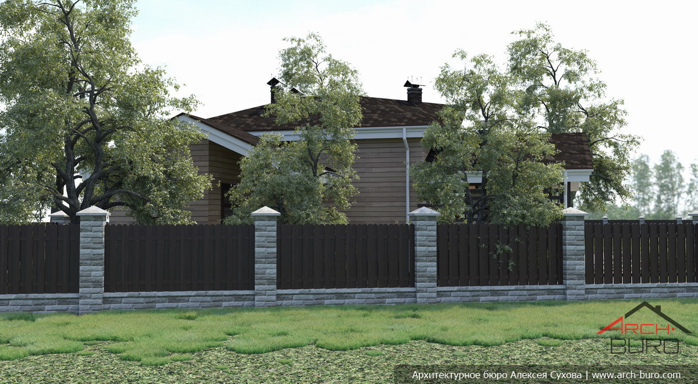
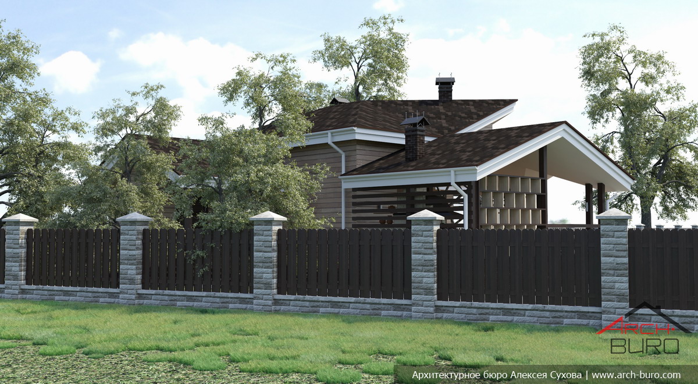
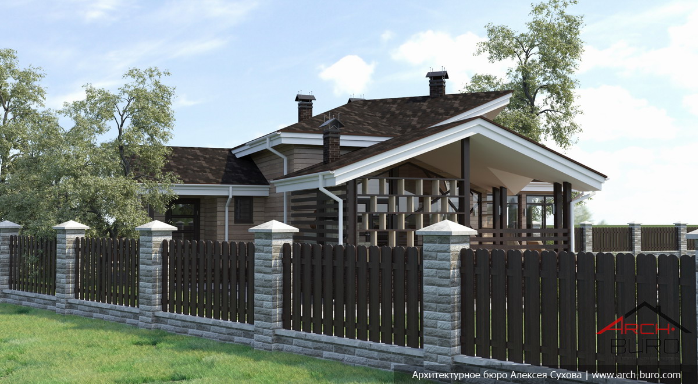

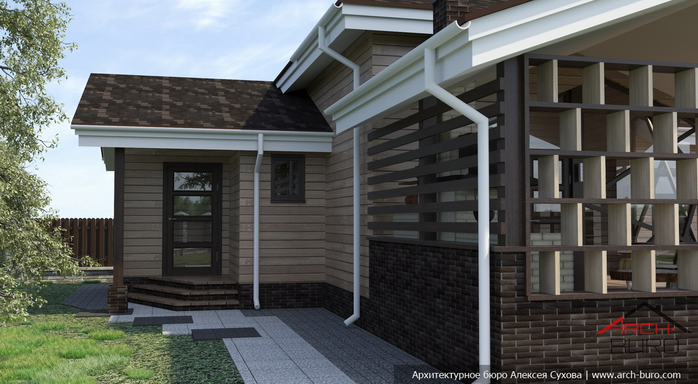

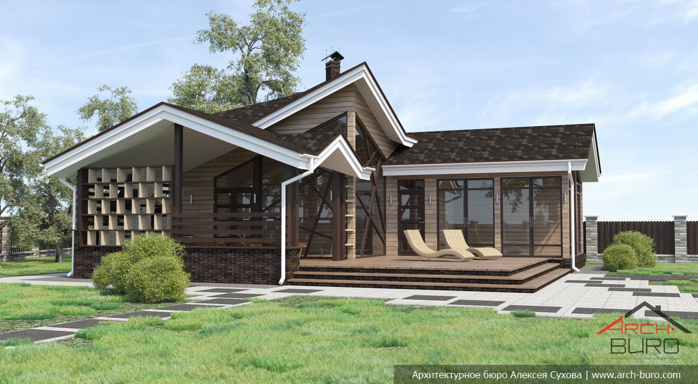
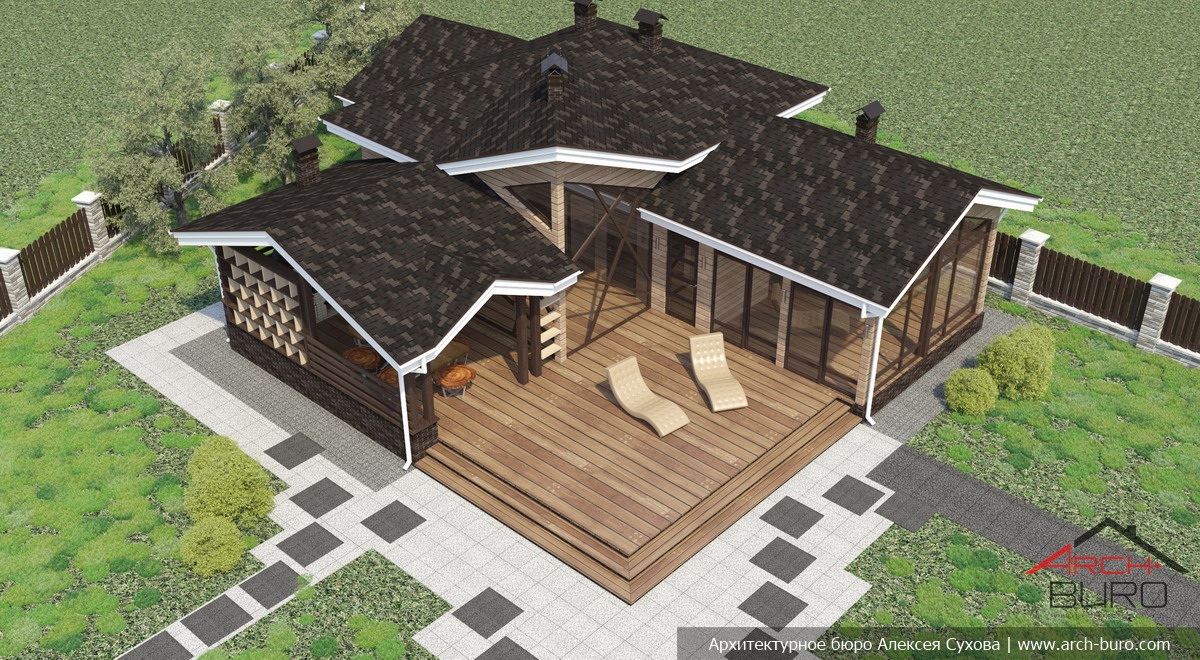
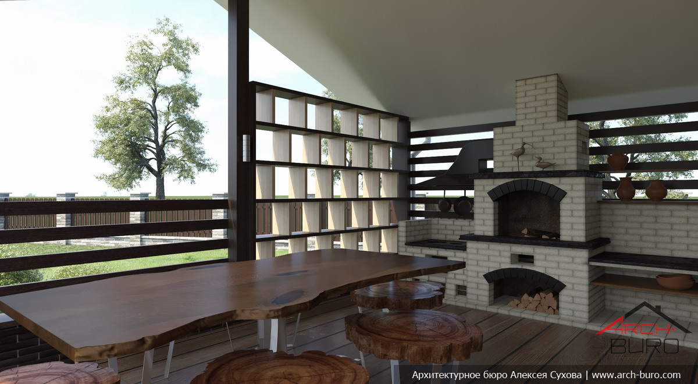
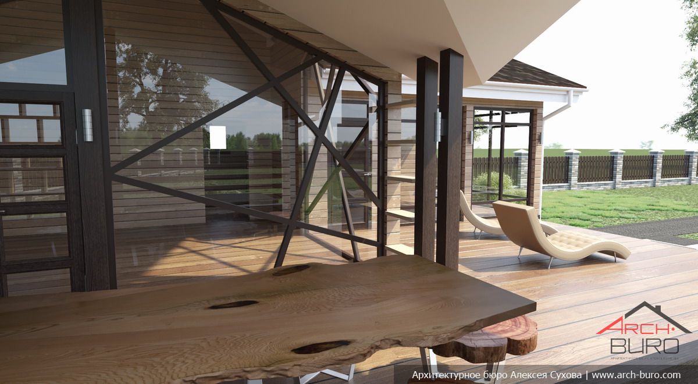
Corner bathhouse projects have become popular quite recently. This is due to their unusual design, and also with the fact that such buildings have very convenient layout. The corner bath project allows you to go beyond the boundaries of the “square” layout, which allows you to more economically maintain the building during its operation. In addition, a plot with a bathhouse built in a “corner” stands out from other plots, which has a positive effect on its price.
Advantages of corner bath projects
In our country, usually small plots of land are allocated for dachas and individual housing construction. This is due both to the shortage of land near cities and to the fact that such land plots are quite expensive. In this regard, architects and homeowners are looking for ways to save land when constructing on such sites.
One way to save land is to build a bathhouse in the corner. In this case, the structure is not built with the usual square, but consists of two wings connected at right angles. As a result of this configuration, part of the land plot is freed up, on which you can build, for example, a veranda. In addition, a corner bathhouse project with a terrace and barbecue is perfect for such construction.
Choose corner option development makes sense when your land plot intricate shape, and also when the structure that you plan to build on it has a complex or non-standard shape. For example, using projects corner house
and baths can be “bypassed” by an old large tree, electric poles, or by building a building along a river or ravine. If we take technical side
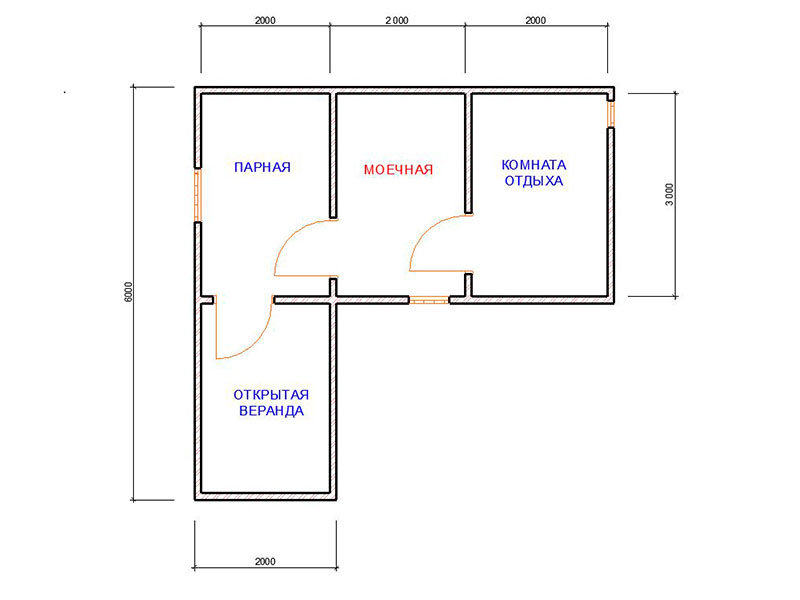 case, the corner design is in no way inferior to the classic one. In addition, if you decide to combine two completely different buildings under one roof, for example, a bathhouse and a recreation room, a corner project will allow them to be provided with a separate entrance. As a result, you will be able to use the free room to meet guests while your family is taking bath procedures.
case, the corner design is in no way inferior to the classic one. In addition, if you decide to combine two completely different buildings under one roof, for example, a bathhouse and a recreation room, a corner project will allow them to be provided with a separate entrance. As a result, you will be able to use the free room to meet guests while your family is taking bath procedures.
There is also an additional option for saving land on the site. The fact is that for this purpose it will be possible to use corner bathhouse projects. In this case, you get the opportunity to arrange a full-fledged living room in the attic. It can be used as a work office or for a teenage child to live in. As for the disadvantages of such projects, there is only one - this is that the “angle” may not always fit one or another option architectural design
plot. However, such a drawback can be considered insignificant, since if the construction project is developed by an experienced architect, he will be able to “fit” such a building into almost any landscape.
Options for corner bath projects Currently on construction market a wide variety of projects for the construction of corner baths are presented. So, for example, you can combine bathing and living spaces in two ways: by building them on the same floor or by spreading them across different floors. In this way, you can create an additional living room, while the bathhouse itself with its unpleasant odors And high humidity
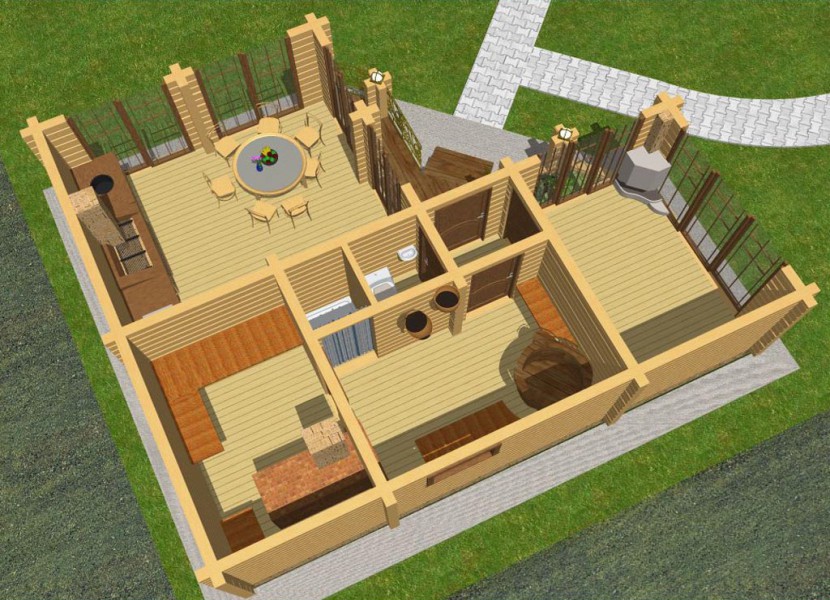 will be in a separate wing or on another floor.
will be in a separate wing or on another floor.
In addition, corner bathhouse designs with a terrace are very popular among lovers of holidays outside the city. The fact is that you can place tables and chairs on it for outdoor recreation, a stove or oven for cooking in the summer, or children’s toys. Relaxing on the terrace will perfectly complement a sauna vacation, and if you are not going to take a steam bath, then replace it. It is also possible on a personal or bring to life the project of a corner bathhouse with a barbecue. In this case, the same terrace is erected as one of the wings of the building, which is adapted to accommodate equipment for preparing food outdoors, and, first of all, meat. What distinguishes it from a regular track or veranda is that it is arranged in full compliance with the rules against fire safety, barbecue or brazier, on which the food will be cooked.
As for the multi-story construction of corner baths, when choosing these projects, you must always remember that the second floor will necessarily require reinforcement of the foundation and walls.
These are additional costs, although if the second floor is light and built, for example, from timber, there will be no need for a powerful one.
The design of a bathhouse with a second floor can be made with or without an attic. In this case, the attic can be built over either one wing of the building or over the entire first floor. The project of a corner bathhouse with a terrace may not include the construction of a terrace, but may be limited to the construction of just a canopy over it. In any case, the option of building a bathhouse with a residential attic is cheaper compared to building a residential building with a full second floor.
In principle, projects for corner bathhouses with barbecues may also involve the use of only a canopy, however, it still makes sense to create a full-fledged attic here, in which you can accommodate the guests who remain with you after relaxing in nature. Thus, you can not only save land on your site, but also create a very original architectural structure that will distinguish you from your neighbors.
Selection of materials for the construction of a corner bath
The most important stage in choosing a project for the construction of a corner bath is the choice of material for construction.
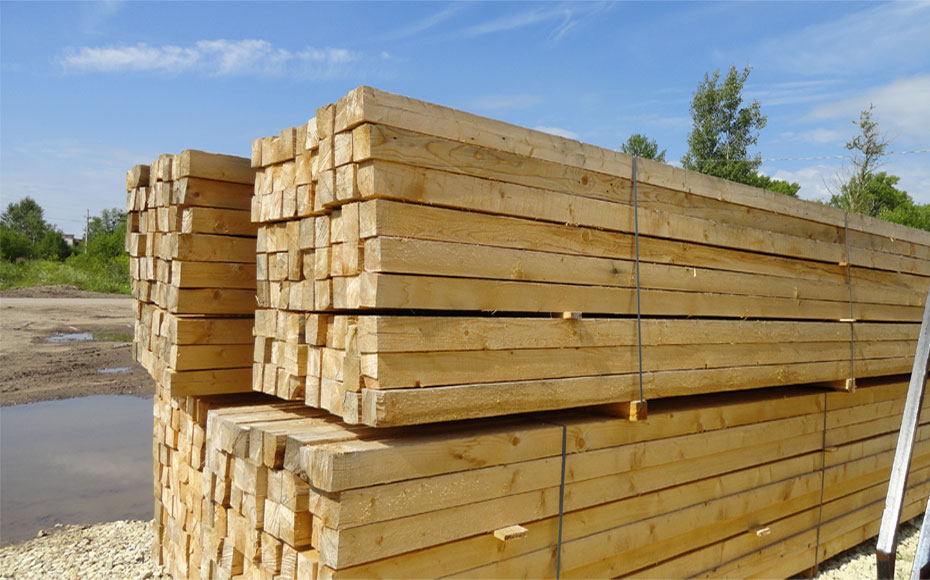 Currently, the following types of materials are used for the construction of baths:
Currently, the following types of materials are used for the construction of baths:
- logs and beams;
- brick;
All of the above building materials can be used in the construction of a bathhouse “in the corner”. At the same time, they have both their pros and cons. For example , the cost of construction of a log bathhouse will be the lowest. The fact is that wood is usually inexpensive, especially since a log house does not require any additional processing operations, such as, for example, when making timber. When choosing a project for building a bathhouse made of timber, you need to pay attention Special attention to ensure that the wood from which you will construct the building is treated with antibacterial and flame retardant compounds.
Second most popular building material, used for the construction of wooden baths, is timber. It costs a little more than logs, but you can easily build buildings from it yourself, without involving professional builders. The timber must be processed industrially anti-feather and antibacterial compounds, which protects it from possible fire and damage by insects.
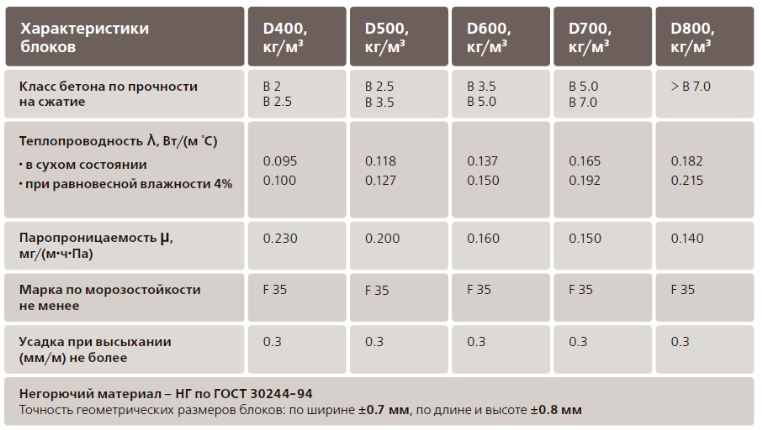 As for brick bath, then it is perhaps the most expensive, since the brick itself has a fairly high price. However, this construction option has several advantages. For example, a stone structure is not flammable, and this is very important, since a bathhouse is a building of high fire danger. Also, a brick building can withstand quite serious mechanical loads, which is very important when construction is carried out on weak and moving soils.
As for brick bath, then it is perhaps the most expensive, since the brick itself has a fairly high price. However, this construction option has several advantages. For example, a stone structure is not flammable, and this is very important, since a bathhouse is a building of high fire danger. Also, a brick building can withstand quite serious mechanical loads, which is very important when construction is carried out on weak and moving soils.
An intermediate and quite good construction option is to build a bathhouse from foam blocks, and a bathhouse from them can be built even on “problematic” soils. This is due to the fact that such blocks weigh very little, thereby creating a small load on the soil. The blocks also do not burn, are not damaged by microorganisms, and are easy to process. However, they absorb moisture very well, which will require additional costs for waterproofing.
The final stage of choosing a bathhouse project is its placement on the site. The fact is that building codes and regulations establish special requirements for the placement of a bathhouse, depending on the distance from other buildings it is located. So, it can be erected no closer than 5 meters from a residential building. In addition, it is necessary to build the building exclusively on the leeward side so that in the event of a fire, the fire does not spread with the wind to other buildings.
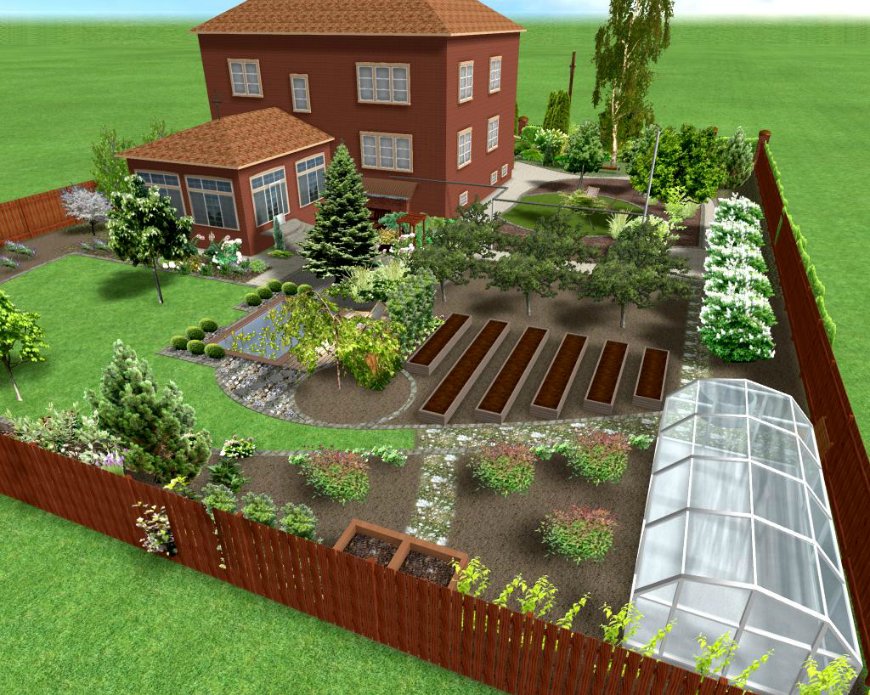 In addition, the corner bathhouse should be located with its “back” to the leeward side so that snow does not blow into its patio in winter. In this case, all windows should be installed strictly to the west, since in this case they will be illuminated for most of the day, which can lead to quite serious savings in electricity.
In addition, the corner bathhouse should be located with its “back” to the leeward side so that snow does not blow into its patio in winter. In this case, all windows should be installed strictly to the west, since in this case they will be illuminated for most of the day, which can lead to quite serious savings in electricity.
To save water and ensure the highest level of comfort, it is recommended to build a bathhouse on the banks of reservoirs, as well as next to a swimming pool. In this case, you can create a comprehensive recreation area consisting of a bathhouse, a relaxation room, a veranda with a barbecue area and a pond. Such a zone can then be created ornamental plants using landscape design methods.
Also, in order to combat spring floods, the bathhouse must be placed on some hill. As a result, water drainage is facilitated and excess moisture is removed from the foundation of the building. With the help of drainage, such water can be used to irrigate a personal plot.
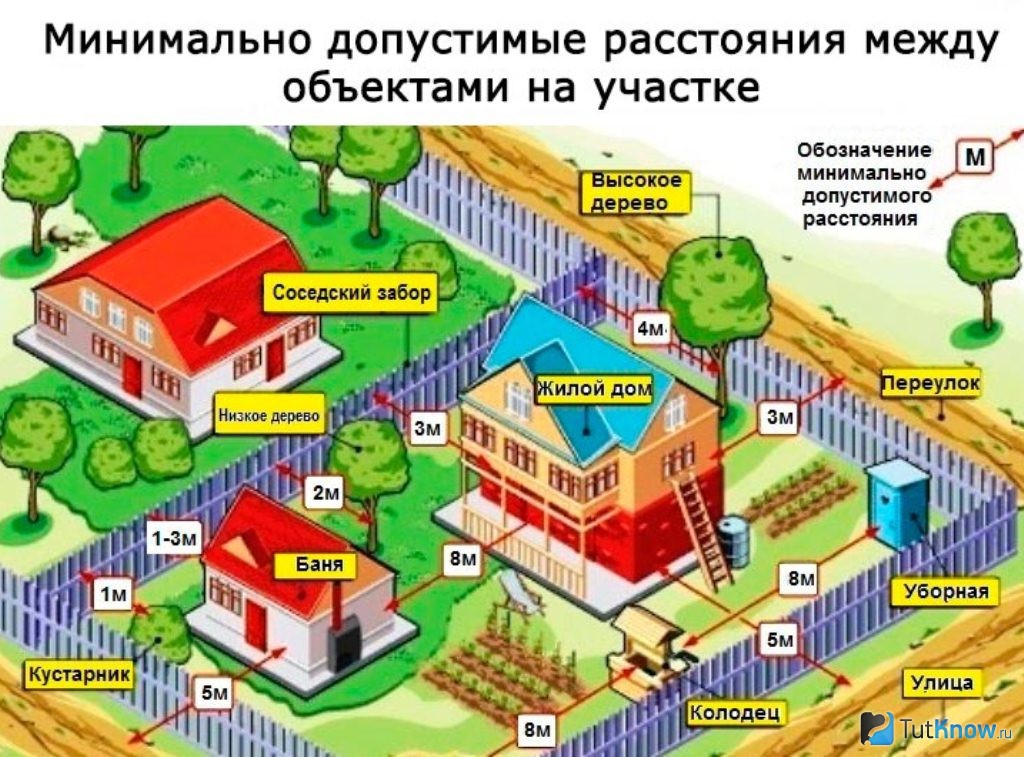 There are also places where it is forbidden to build a bathhouse under any circumstances. It is prohibited to erect such buildings in close proximity to neighbors’ plots or the street. If you cannot avoid construction, you will have to obtain special permission for this both from neighbors and from building supervision authorities.
There are also places where it is forbidden to build a bathhouse under any circumstances. It is prohibited to erect such buildings in close proximity to neighbors’ plots or the street. If you cannot avoid construction, you will have to obtain special permission for this both from neighbors and from building supervision authorities.
In addition, you should avoid building bathhouses on soft soils without special preparation, since wastewater water flowing from the bathhouse can wash them away, as a result of which your building may simply collapse. The way out here can be high-quality sewerage and good drainage, which will protect the building from negative impact groundwater.
You can build a corner bathhouse either independently or with the help of professional builders. In the first case, you can save a lot of money, but you will need knowledge and skills experienced builder. In the second you will get ready-made sauna"turnkey", but you will have to spend more money. The choice of construction option is yours.
Bathhouses with a terrace always have a high foundation, which helps protect the room from dampness and cold in rainy weather. A spacious open summer terrace is the dream of every person who values outdoor recreation and warm sunny days. If it happens that your house is not equipped with a terrace, as happens quite often, you can compensate for this inconvenience by building a bathhouse in the yard according to one of the individual projects that we offer for your viewing.
This option allows a person to simultaneously solve several problems:
- presence personal bath in your own yard;
- the presence of a terrace, which can serve as an ordinary gazebo, without which it is difficult to imagine summer gatherings in the yard;
- resolving the issue of family or friendly leisure activities;
- and even solving the housing problem, if you have such a need.
We offer to equip some terraces garden barbecues, grills or barbecues for parties, picnics and just family dinners.
Bathhouse and guest house with barbecue and terrace
Bathhouse – guest house – perfect solution for hospitable people, as well as those who like to live in a bathhouse. There is a built-in barbecue on the premises, and there is also enough space for chairs and tables.
Another interesting project, combining a bathhouse and a guest house in one room, has a separate entrance for the room in which the barbecue oven is located and the main doors that lead to the hallway, which fully complies with fire safety rules.

The proposed project of a bathhouse with a barbecue has an open terrace, which in size almost corresponds to the area of the enclosed space. This layout is ideal for people who love open space and at the same time appreciate the amenities given by civilization.
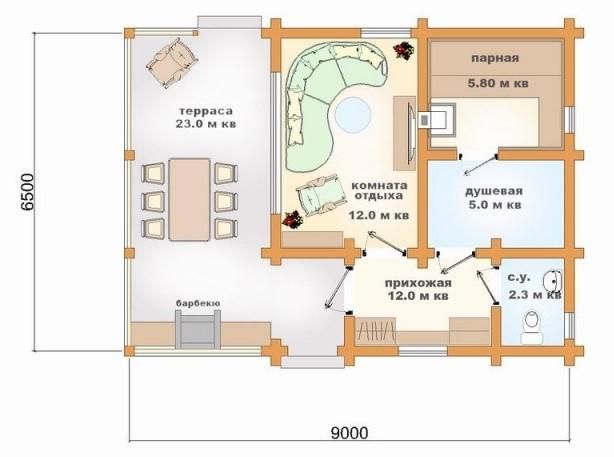
Bathhouse with terrace and billiard room 6x9
Gorgeous brick bath with a terrace and a stove simulating a fireplace, it will serve as a real decoration for your yard.

The layout of the room is very thoughtful and comfortable and includes not only a steam room, a bathroom and a relaxation room, but even a bedroom.
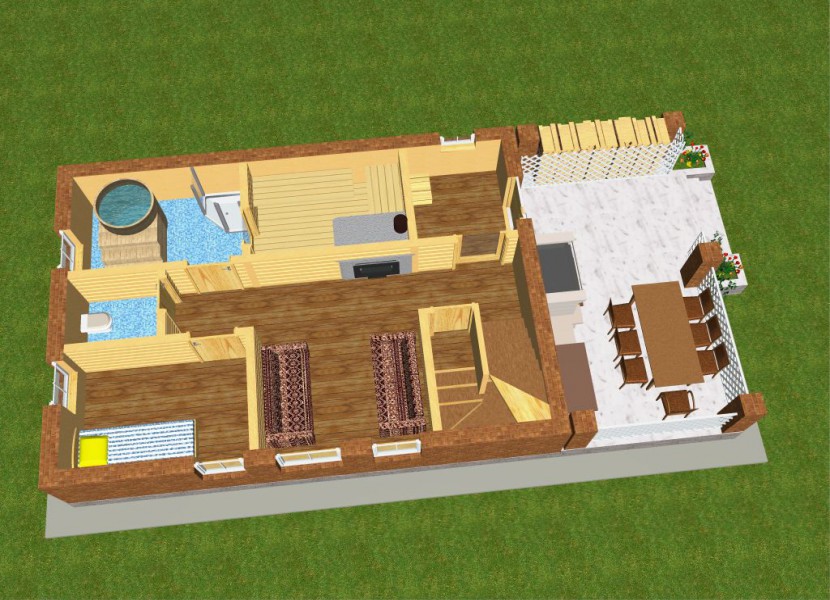
The main decoration of this room is the billiard room, where you can have a wonderful time, regardless of the season and time of day.
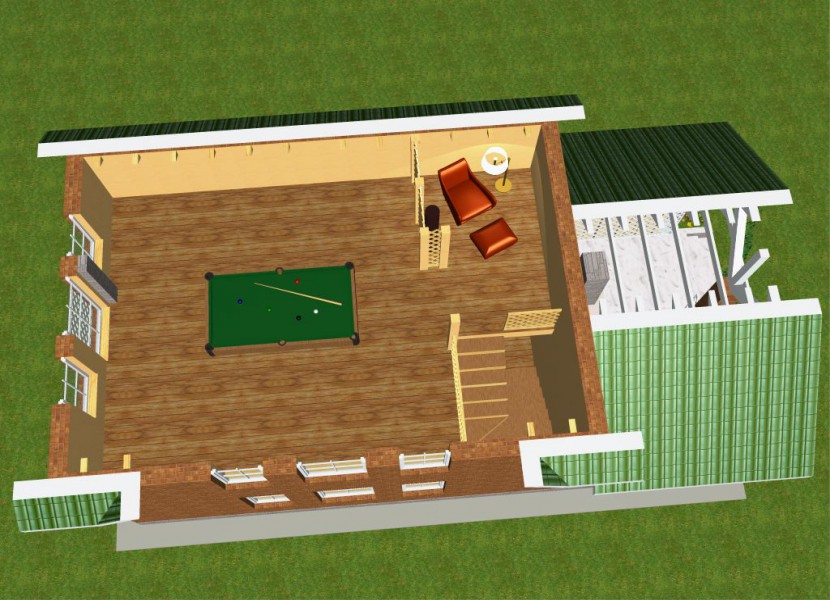
On the ground floor of the bathhouse there are its main components - a spacious steam room and a washing room, as well as many additional rooms for a comfortable stay.
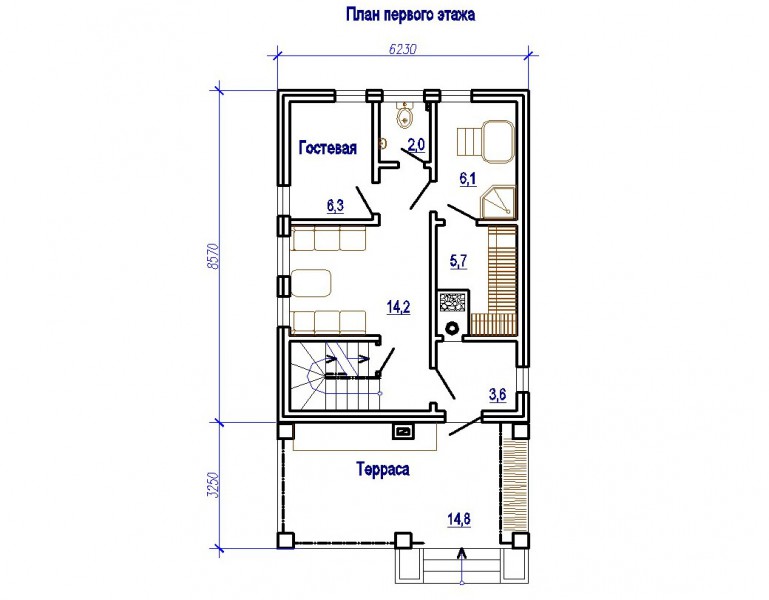
You can enter the attic using the stairs, which are located in the corridor. The project developers suggest that this will be the ideal place to place a billiard table and comfortable armchairs.
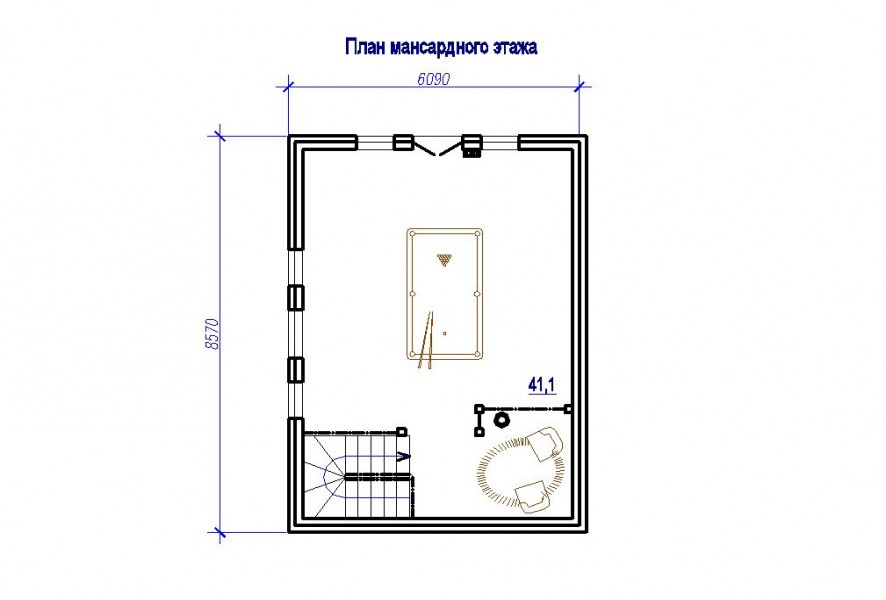
Bathhouse with a timber terrace (56.2 m2)
A bathhouse with an unusual gazebo terrace can be very conveniently connected by a glass or open corridor to the main room ( residential building). In addition, such a structure looks more than impressive.
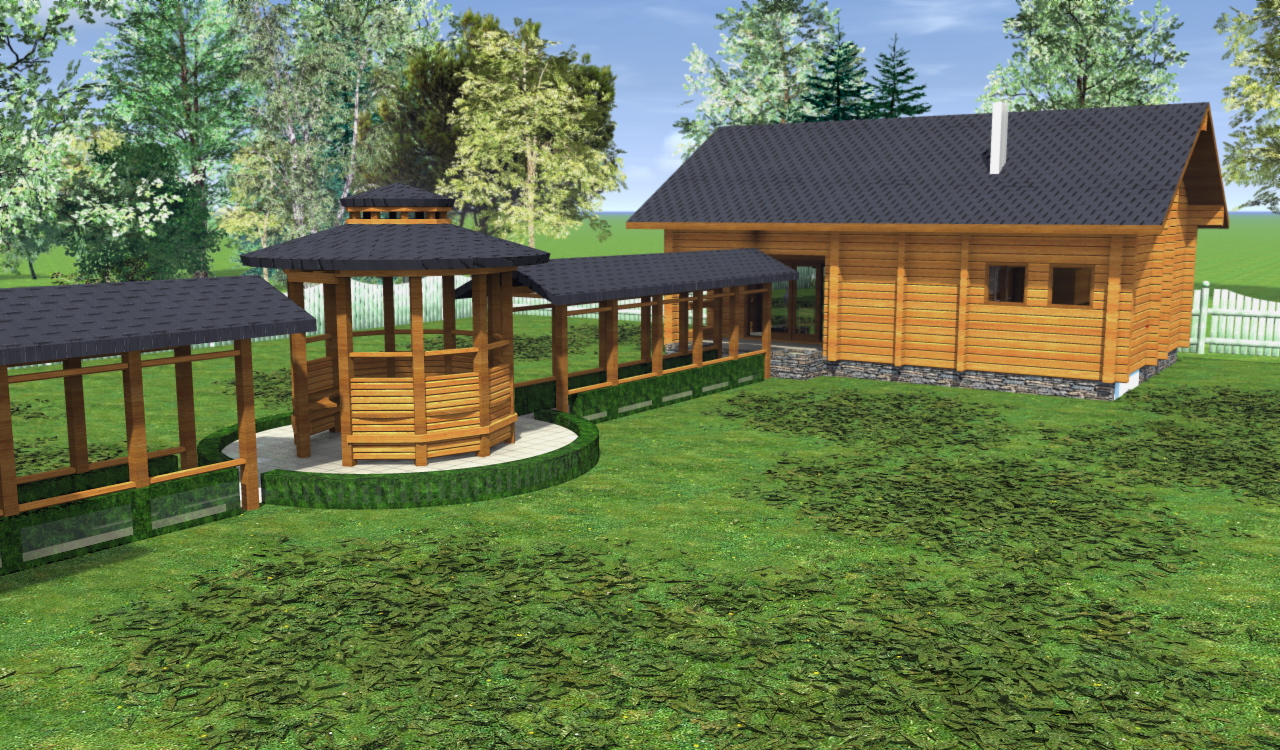
The room is equipped with a vestibule, has a very spacious steam room and shower room, and a separate bathroom.

Bathhouse with a terrace made of galvanized logs 48 sq.m.
The peculiarity of rounded wood is its ideality. All log houses from which this project will be built will be completely identical to each other, which will ensure the beauty of the building. There are no latches or unsightly cracks on this tree.
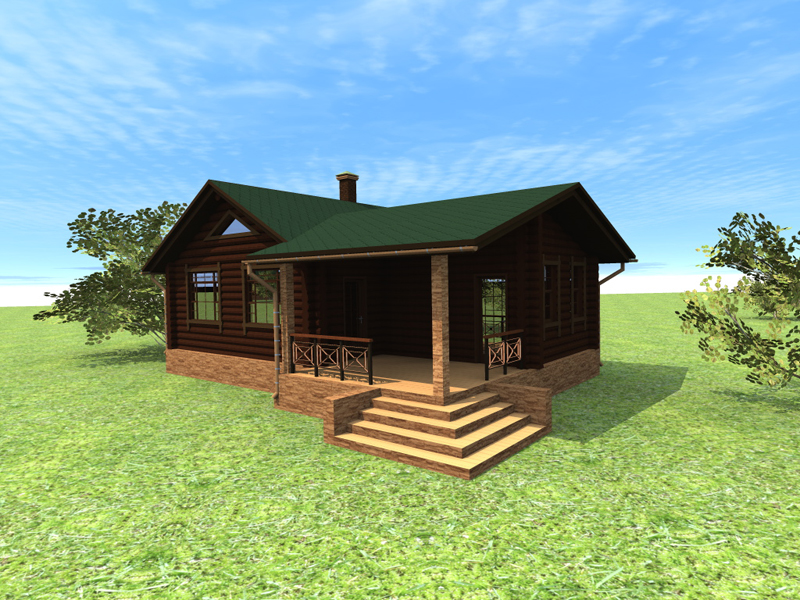
Inside the building is divided into 5 separate rooms. All rooms in the bathhouse are very spacious, and the living room and vestibule are equipped large windows, which let a lot of light into the room.

Thanks to the use of forging elements and a foundation made of natural stone This project looks very solid and representative.
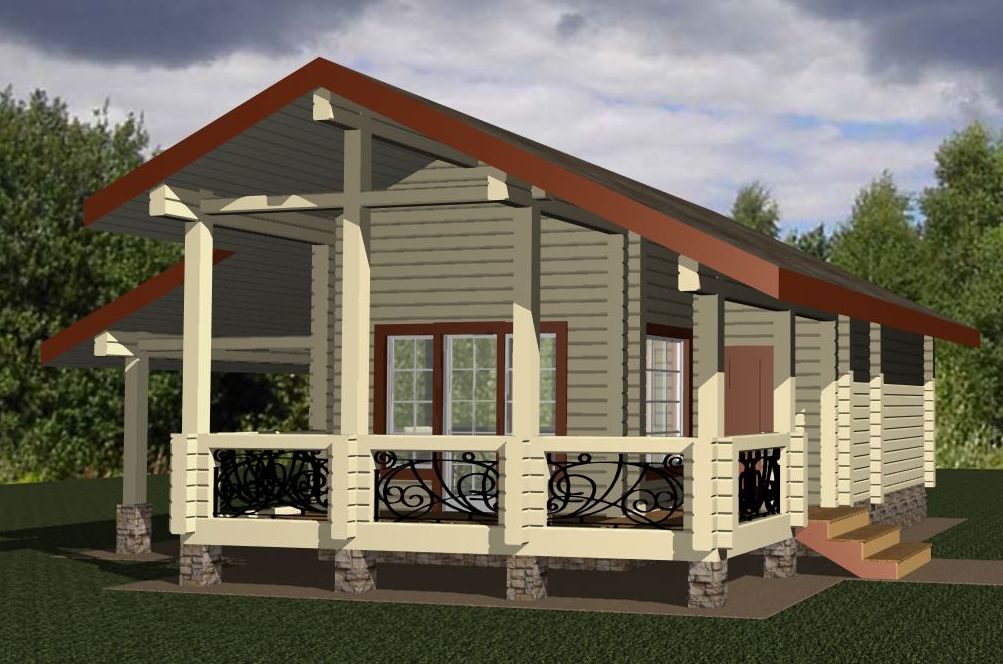
The building has an emergency entrance through a separate spacious boiler room and the main entrance through an open summer terrace. Conventionally, you can divide the bathhouse into two parts, because Right side the building contains everything necessary rooms for bathing procedures, and the rooms located on the left side are intended for relaxation.
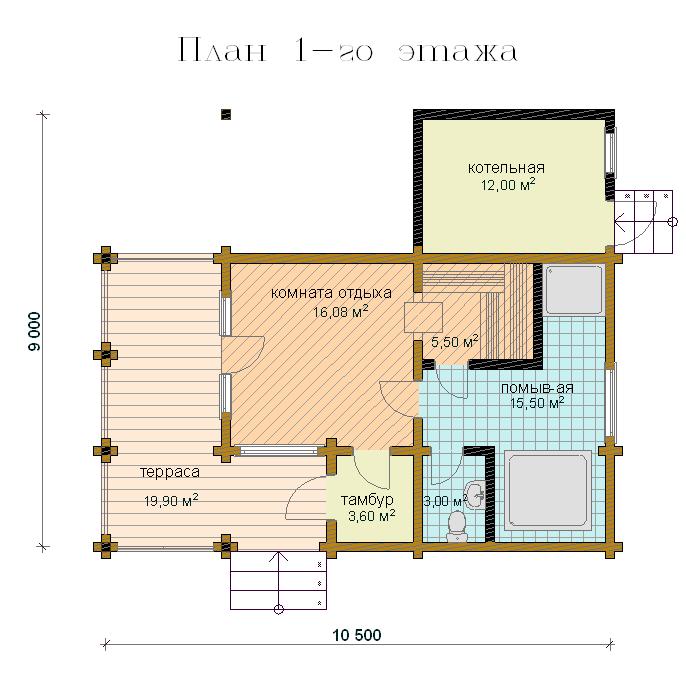
Bathhouse 6x6 with terrace (26.4 m²)
Log baths are famous for their reliability and beauty.

Externally, the bathhouse with a spacious terrace looks very compact, but inside the room fit as many as 7 spacious rooms.
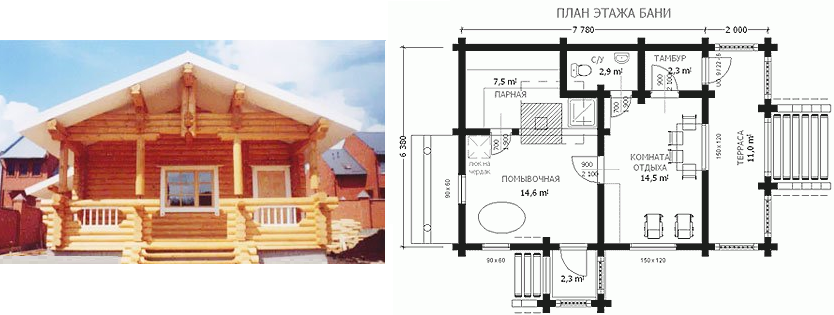
Classic Russian bathhouse with terrace
Wooden sauna with a terrace, washroom and rest room - a classic design of a Russian bathhouse.

Bathhouse made of rounded logs with a terrace 7.1 by 7.8 m
A rounded log can give elegant look any building. A bathhouse made of rounded logs with a terrace is similar to fairytale house from Russian legends.
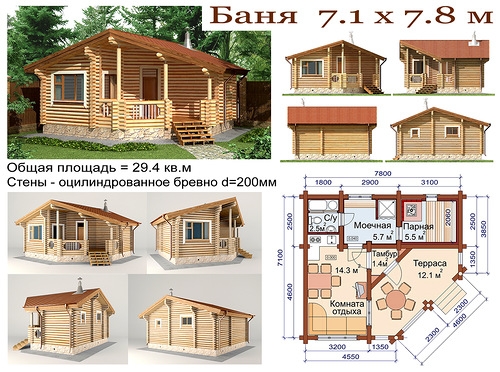
Roomy open terrace ideal for summer picnics, and a steam room with a relaxation room will allow you not to get bored in the company of friends even in winter.

Bathhouse made of cellular blocks with a terrace (53.3 m2)
A bathhouse made of cellular blocks is a building built to last. This project has a very nice appearance and occupies a relatively small area on the site.
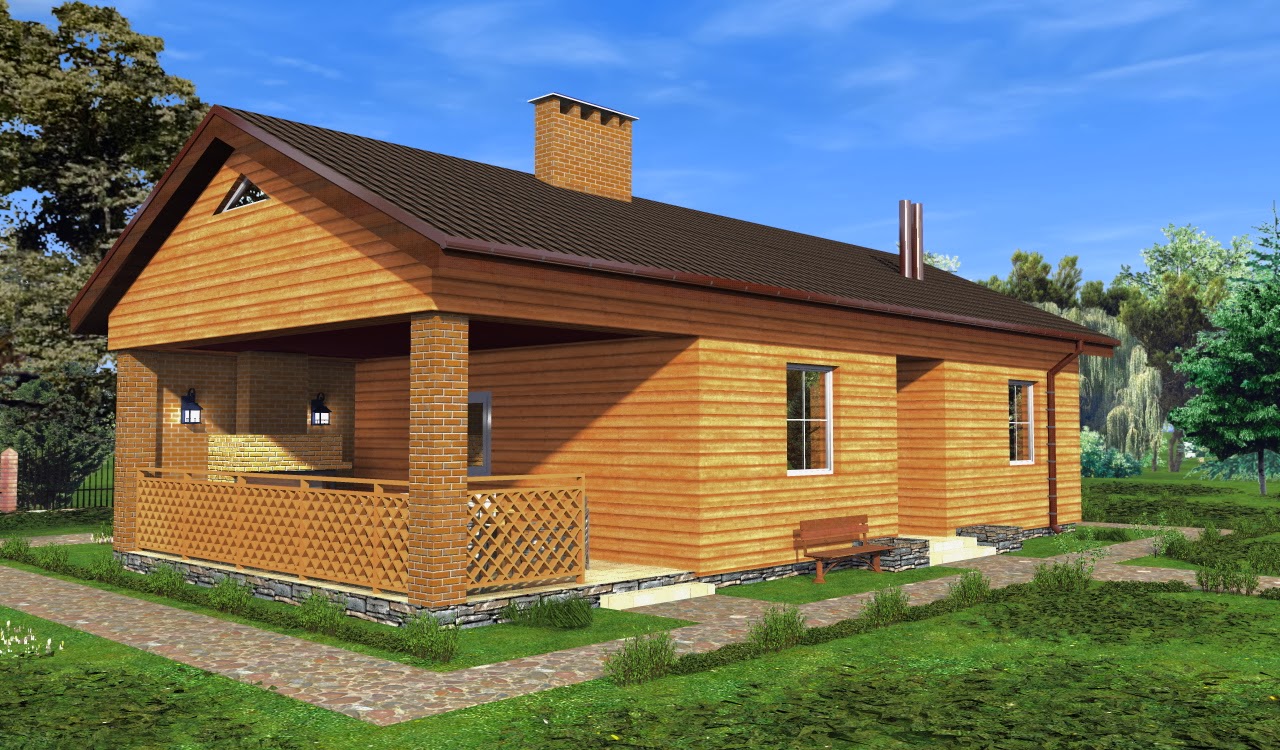
The bathhouse is notable for the fact that it has three entrances: from the terrace, from the vestibule and from the washing room. The premises have rooms for separate living room and kitchen, furnace and utility room.

Wooden bathhouse with shower and terrace
The project from the outside cannot be confused with a building for any other purpose other than a bathhouse. Pretty wooden building will definitely become a decoration for your yard.

On the ground floor of the bathhouse there is a shower room, steam room, living room, vestibule and terrace. There is no provision for an attic.
