House from different building materials. Comparison of heat loss of houses from different materials
It is generally accepted that for middle lane In Russia, the power of heating systems should be calculated based on the ratio of 1 kW per 10 m 2 of heated area. What does the SNiP say and what are the actual calculated heat losses of houses built from various materials?
SNiP indicates which house can be considered, let's say, correct. From it we will borrow building codes for the Moscow region and compare them with typical houses, built from timber, logs, foam concrete, aerated concrete, bricks and frame technologies.
As it should be according to the rules (SNiP)
However, the values we have taken of 5400 degree-days for the Moscow region are borderline to the value of 6000, according to which, in accordance with SNiP, the heat transfer resistance of walls and roofs should be 3.5 and 4.6 m 2 ° C / W, respectively, which is equivalent to 130 and 170 mm mineral wool with thermal conductivity coefficient λA=0.038 W/(m·°K).
As in reality
Often people build "skeletons", log, timber and stone houses based on available materials and technologies. For example, in order to comply with SNiP, the diameter of the logs of the log house must be more than 70 cm, but this is absurd! Therefore, most often they build it the way it is more convenient or the way they like it best.
For comparative calculations, we will use a convenient heat loss calculator, which is located on the website of its author. To simplify the calculations, let's take a one-story rectangular room with sides of 10 x 10 meters. One wall is blank, the rest have two small windows with double-glazed windows, plus one insulated door. Roof and ceiling insulated 150 mm stone wool, as the most typical.
In addition to heat loss through walls, there is also the concept of infiltration - air penetration through walls, as well as the concept of domestic heat generation (from the kitchen, appliances, etc.), which, according to SNiP, is equal to 21 W per m 2. But we will not take this into account now. As well as ventilation losses, because this requires a completely separate discussion. The temperature difference is taken as 26 degrees (22 in the room and -4 outside - as an average for heating season in the Moscow region).
So here is the final heat loss comparison chart for houses made of different materials:

Peak heat losses are calculated for outdoor temperature-25°C. They show what maximum power the heating system should be. “House according to SNiP (3.5, 4.6, 0.6)” is a calculation based on more stringent SNiP requirements for thermal resistance walls, roofs and floors, which is applicable to houses in slightly more northern regions than the Moscow region. Although, often, can be applied to it.
The main conclusion is that if during construction you are guided by SNiP, then the heating power should not be laid down by 1 kW per 10 m 2, as is commonly believed, but by 25-30% less. And this is without taking into account domestic heat generation. However, it is not always possible to comply with the norms, and a detailed calculation heating system it is better to entrust qualified engineers.
Building a house is a responsible and time-consuming job that requires careful preparation, as well as time, means, certain knowledge, skills. The first and one of the main questions that needs to be answered is what material should the dwelling be built from?
The answers may vary, but optimal material for construction must meet the following requirements:
- Practicality and durability;
- Thermal insulation;
- Optimum sound insulation;
- Reduced hygroscopicity;
- Fire safety.
Given all these requirements, we will try to identify the most optimal material for construction.
What are houses for permanent residence now being built from?

According to the basic requirements, it should be warm, dry, strong.
The most common building materials are:
- Foam and gas blocks;
- bricks;
- Ceramic blocks;
- Bar.
The first type - foam and gas blocks differ from each other. First, it concerns the composition.
The foam material consists of such components as:
- Cement;
- Sand;
- Lime;
- Water;
- Foaming agent.
As a result of the latter, bubble cavities are formed inside the foam blocks.
This makes stuff:
- Lighter;
- Thermally conductive;
- Frost-resistant;
- More energy intensive.
gas material differs in that in its composition, instead of a foaming agent, a blowing agent is added. Because of it, the material inside turns out to be dotted with a network of narrow channels.
Brick building options for housing are not inferior. Brick buildings have a high bearing capacity. From this material it is possible to build high-rise buildings, unlike foam blocks. Brick has a lower energy saving coefficient compared to other types of materials, so it is increasingly being used as cladding.
Bruce also has its advantages., as well as cons, but it is worth noting that in such a dwelling it is always fresh and fresh air. To select the most suitable look building material for future housing, when choosing, some nuances should be taken into account.
Nuances when choosing materials for building a house for permanent residence

The right choice of building materials is possible when taking into account some of the nuances.
They concern the following:
- Construction raw materials should be the least break down under impact environment(sun, snow, rain and wind), as well as mechanical influences. In other words, raw materials should be as strong and durable as possible.
- The material must have good thermal conductivity, air permeability and have sufficiently high soundproofing properties.
- When choosing raw materials, one should also take into account the fact how quickly housing can be built from it.
- Quite a few important nuance which should be taken into account when choosing, - this is what kind of interior and exterior decoration of the constructed housing will be required. For example, a building made of gas silicate is enough to plaster from the inside.
What material is more practical?

Building your own home should be well thought out, all carefully selected necessary materials, tools, equipment.
Building materials are selected according to at least two principles:
- practicality;
- aesthetics.
The first principle often in fact becomes more important than the second.
Building materials can be conditionally divided into two categories:
- heavy;
- Lung.
Heavy materials include, of course, bricks, as well as various gas, foam, ceramic and thermal blocks. The light ones include timber, frames made of metal or wood, SIP panels.
The most practical are the “heavy” housing options, since they have more solid foundations, most often monolithic tape ones. Such buildings, of course, will be stronger and more reliable, which means they will last a very long time.
House on a small lot
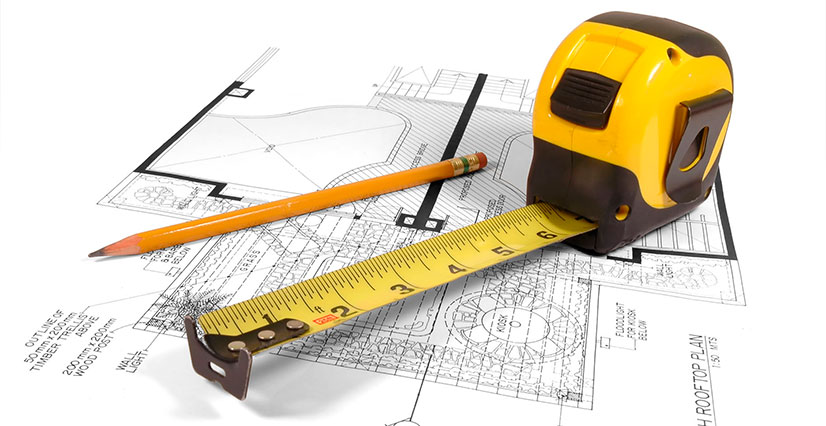
It does not always happen that there is a lot of space for building future housing.
Reasons for this:
- Initially, a small piece of land was purchased;
- Or the area available in the property is already occupied by something, for example, a garden is laid out, there is a garage, and the former house was correspondingly small.
It is worth noting the fact that the construction of "heavy" dwellings require more space than "lungs".
This is explained in the following:
- You need a lot of space to place building material, such as bricks.
- You need a place for the boards from which the formwork will be made.
- On construction site there will also be a concrete mixer, bags of cement, and heaps of gravel and sand are poured to prepare the concrete solution.
That's how much you need to place on the territory for the construction of a "heavy" dwelling. On small plot this is unlikely to work, so you can get by with a “light” structure.
A frame house involves the placement of only a construction "constructor" on the site, and then it remains only to assemble the frame, insulate and sheathe it.
Easy to assemble a house from SIP panels. No need to cook large area for construction - the house is also assembled from panels very quickly.
What house will not be afraid of a fire?
The building in which to live must be not only strong, but as safe as possible. The question arises: which buildings are not afraid of fire? First of all, the “heavy” houses made of bricks and blocks are the safest.
They are the least susceptible to fire. "Light" building options are highly flammable, as they are mainly built of wood or using wooden structures. In addition, insulation, polymer films also quickly catch fire, and then release toxic substances.
Which house is more environmentally friendly and comfortable?
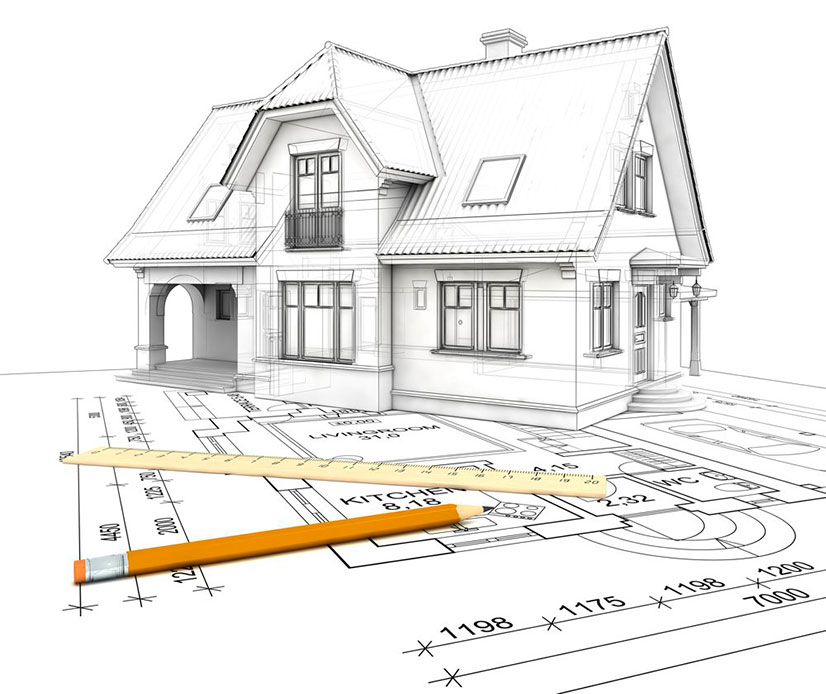
There is no single answer to this question, since both brick and frame houses are quite comfortable for living. As for ecology, it is worth noting that it depends on the quality of the materials used, as well as on compliance with the construction technology.
For example, a “heavy” version of the structure must be carefully protected from moisture, otherwise a fungus will appear on the walls, which is so difficult to destroy. In addition, damp walls will lose a significant percentage of heat, which will also affect the comfort of further living.
"Light" buildings can also be not entirely safe, as well as environmentally friendly. For example, it is worth thinking about high-quality interior decoration.
It would seem that you can use ordinary chipboard sheets, but that was not the case. They release toxins that are naturally harmful to health. It is better to sheathe the walls from the inside with drywall. It is absolutely safe for health.
Which house is the cheapest?
Materials for construction vary in price, but will be presented below approximate prices for 1m2:
- ceramic blocks. The cost is about 4000 rubles. and even a little more.
- Bricks. The price is about 3500 rubles.
- Aerated concrete. For 1m2 the price is about 3000 rubles.
- Square meter frame house will cost about 2000 rubles.
- SIP panels cost a little less than 2000 rubles. for 1m2.
The conclusion is that it is much cheaper to build a "light" version of the dwelling.
Comparison of houses from different materials for permanent residence
Different materials have advantages and disadvantages. They will be discussed in more detail below.
Frame house

For permanent residence, the frame type of housing is increasingly used. The future home is being built Canadian technology. Why exactly ? In this country, the economy of building a house plays a decisive role - Canadians are guided by this.
The frame house is placed in clean conditions without excess dirt, dust. Roughly speaking, a ready-made, but disassembled frame is brought to the construction site, and then mounted in stages. Houses built using this technology have pros and cons.
Pros:
- Cheapness;
- Rapidity.
Cons, there are many more:
- The fragility of the building;
- Poor sound insulation;
- Poor thermal insulation;
- Exposure to environmental influences: rodents, as well as other living creatures, can settle in the walls.
Timber house

This housing option has many advantages.
Here they are:
- Immediately after the completion of construction, you can move in.
- At first, you can save on finishing, since the house still needs to be allowed to settle first. Also, you don't have to worry too much about interior decoration, because the tree itself looks interesting, beautiful. Sometimes it is enough to cover the wood with a stain.
- The walls of a timber building can breathe, because it is absolutely eco-friendly material. The microclimate of such housing is very beneficial for health and well-being. Also, thanks to the excellent air exchange, wooden walls all excess moisture comes out, they do not become damp, the fungus does not affect the structure.
- Another undeniable advantage is good thermal insulation. In winter, in housing made of timber, it is always warm and dry, and in summer it is cool and comfortable.
Cons of this type of housing:
- Wood burns fast, so Special attention it is worth paying attention to electrical wiring, or rather its proper communication.
- As a result of the installation of wiring, some part of the area of the premises may be reduced due to the overlapping of the walls with drywall. The wiring will be between the beam and the drywall wall.
- Wood requires careful treatment, for example, with antiseptics. This is necessary so that the tree does not rot, is not exposed to various bugs. Treatment with various impregnations helps to some extent, but the substances produced by it are harmful to health.
Hello! Tell me what material is best to build now Vacation home? I want to build myself a small house in the country.
- Sergey, Moscow.
Hello! The choice of material for building a house is a key issue. From this will depend on the period of work, the cost and durability of the building. It is impossible to give a definite answer, a lot depends on climatic conditions and financial opportunities. To help you with the choice, we compare the characteristics of houses made of brick, foam blocks, wood, SIP panels and determine the advantages and disadvantages of each building material.
Brick as a building material has great architectural potential. A brick house can be of any shape, from a simple rectangular structure to a complex Gothic structure. Therefore, if you want to bring to life the most daring design projects, then the brick will do just fine. brick house
Like any other building material, brick has its advantages and disadvantages.
Advantages of a brick house
- Prestige - house from good brick is still considered an indicator of the financial security of the owners.
- Thermal insulation - brick houses perfectly retain heat in harsh climatic zones.
- Service life - with proper observance of the construction technology, a brick house is able to stand long time without major repairs.
- Fire safety - brick is not a highly flammable material, so the risk of a serious fire in the house is reduced.
 Brick house american style
Brick house american style Cons of a brick house
- The weight of the material - a brick is a rather heavy building material, therefore, for the construction of walls, it is necessary to make a very strong foundation, which in turn requires significant financial costs.
- Hygroscopicity - brick walls are very prone to moisture absorption. Therefore, during construction brick house A significant amount of money and time is spent on waterproofing.
- The need for wall decoration - when using inexpensive brick(or with improper masonry) there is a need for internal and exterior finish walls.
- The price of a brick - depending on the type and quality, the cost of this building material is very high.
 Brick house in English style
Brick house in English style The table contains information for buildings made of brick and foam concrete blocks.
A brick house is comfortable for living and aesthetically mature structure, which is achieved with a competent approach to construction. High specifications provide the opportunity to live in such a house at any time of the year and under various climatic conditions.
wooden houses
Wealthy hosts more often opt for wooden beam or logs. This is explained by the fact that such houses have a beautiful appearance and have operational advantages compared to other types of buildings. To find out the specifications wooden house Let's look at its advantages and disadvantages. 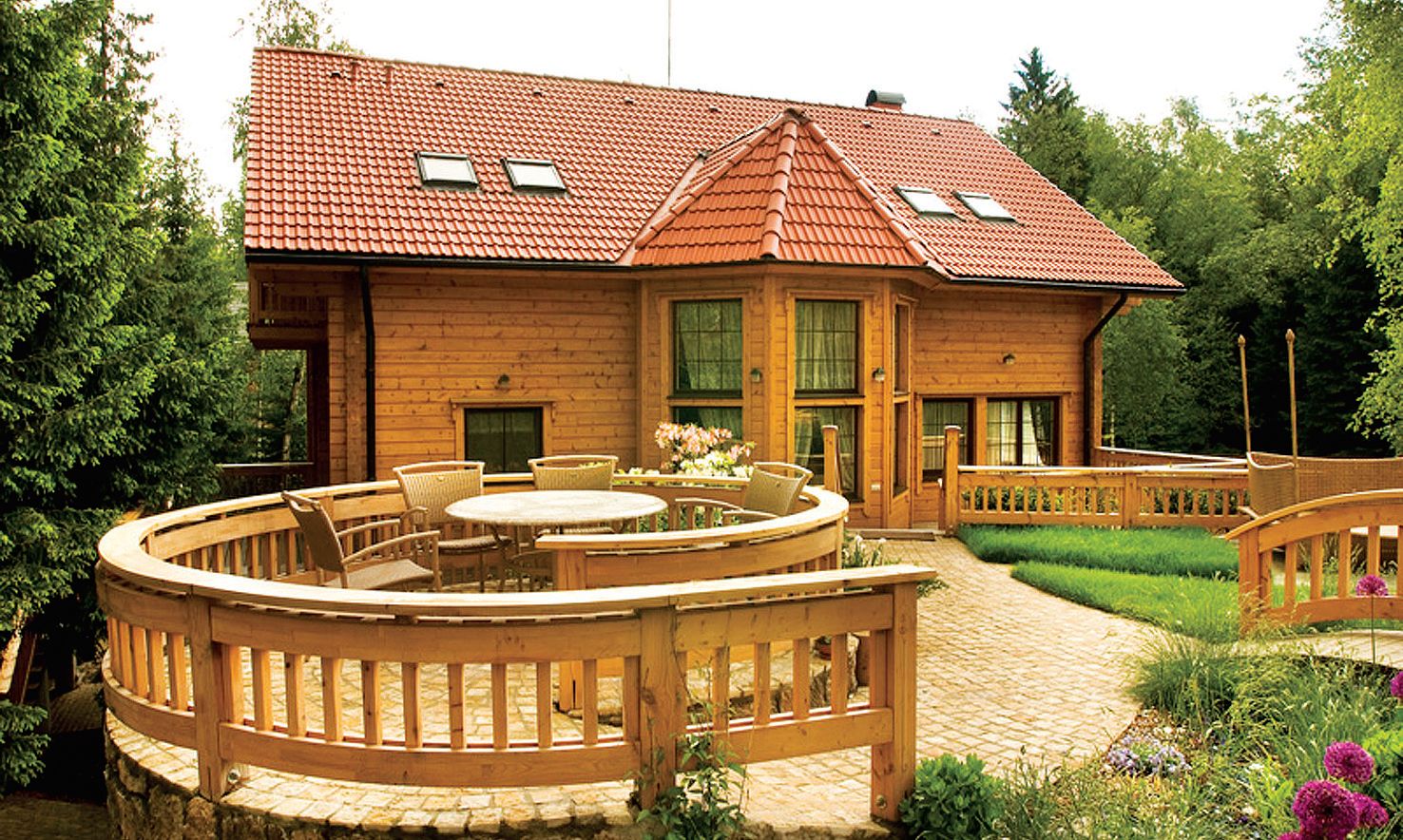 wooden house
wooden house
Advantages of a wooden house
- The cost of construction - if you calculate the total estimate of wooden and brick houses, then the construction of a wooden house will cost less. This is due to the lack of need for external and internal decoration. Also, walls made of timber or logs are lighter than brick walls, so there is no need for a reinforced foundation.
- Mobility - the walls of a wooden house can be dismantled and, if necessary, assembled in a new place.
Construction speed - the construction of a wooden house is almost twice as fast as a brick one.
- Appearance - of course, everyone has their own preferences, but for most people, wooden houses look more beautiful than others.
- Thermal insulation - depending on the thickness of the walls, wooden houses sometimes outperform brick and frame houses in thermal insulation properties.
- Environmental safety - the walls in a wooden house do not emit harmful substances dangerous to human health.
 log house
log house Disadvantages of a wooden house
- Wall shrinkage - the final shrinkage of the wooden house structure occurs only after three years.
- Fire safety - although there are now many refractory liquids that are used to treat wooden parts of the house, but still wooden house in terms of fire safety, inferior to brick or stone.
- Pest and rot treatment - wooden houses require regular treatment from insects and fungi living on the tree.
 Timber house
Timber house * fine finish log houses can be made only 2-3 years after construction.
As you can see, a tree has its pros and cons, which should be considered when choosing a building material for country house.
Houses from SIP panels
SIP panels are a high-quality and convenient building material for a country house, which allows you to build structures in a short time big size.
Sandwich panel building technology came to Russia from North America, where it is very popular.
SIP-panel is a plate of two sheets of rigid material (fibreboard, OSB, PVC) and a layer of insulation, which is located between them. Panels are mounted on wood or metal carcass, and the result is a one-piece structure of the house.
The construction of houses from SIP panels has its fans and opponents. To determine which category you fall into, check out the advantages and disadvantages of sandwich panels. 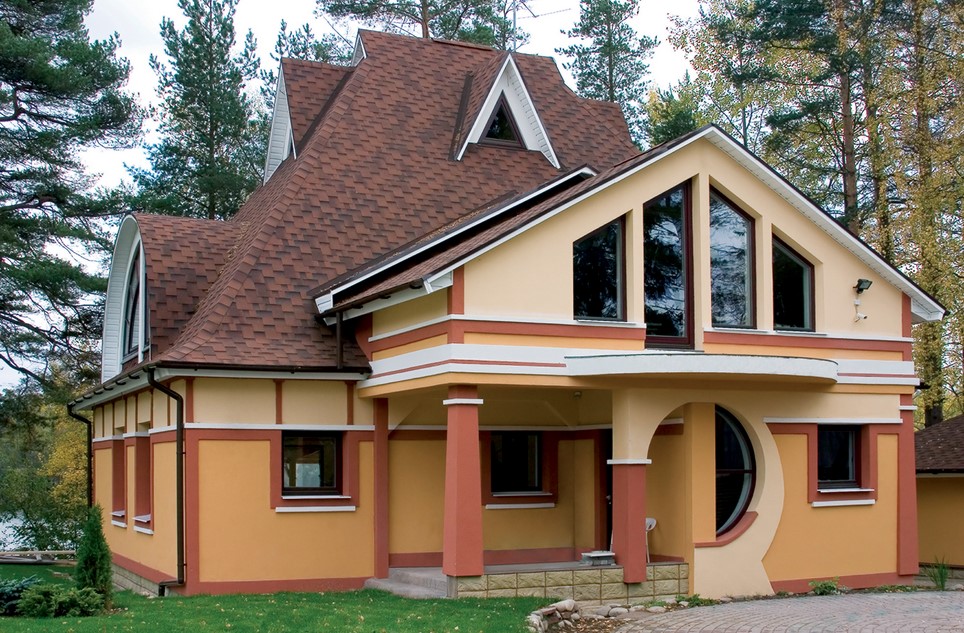 House from SIP panels
House from SIP panels
Advantages of SIP panels
- Excellent heat and noise insulation - due to their design, sandwich panels perfectly retain heat and isolate noise.
- Light weight - having more a light weight Compared to brick, concrete and even wood, SIP walls do not require the construction of a strong foundation.
- Short construction time - thanks to frame technology a house from sandwich panels is being built very quickly.
- Low construction cost - SIP panels have affordable price and, combined with quick installation, the construction of the house as a whole will not cost much.
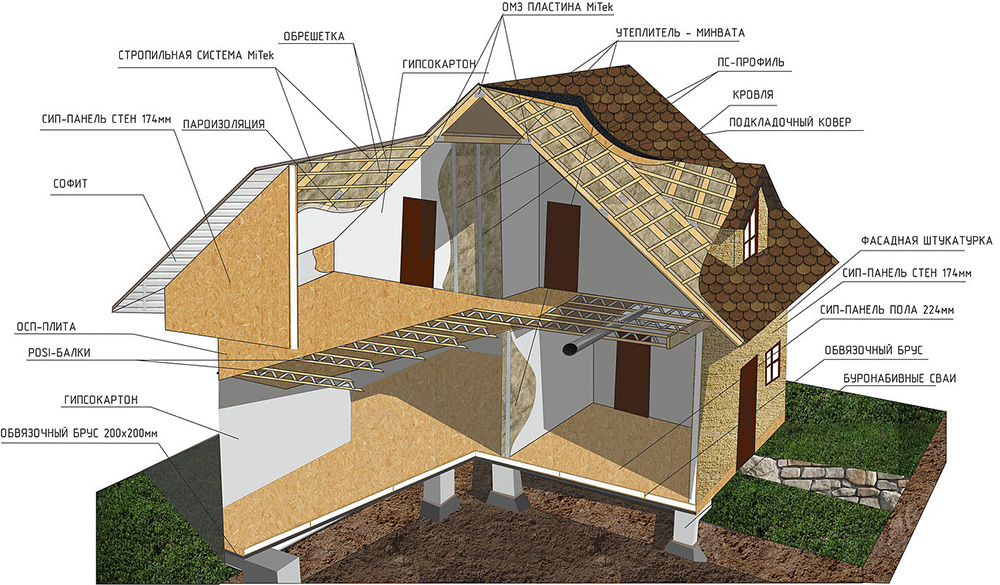 Scheme of a house from sandwich panels
Scheme of a house from sandwich panels Cons of SIP panels
- Short service life - compared to other building materials, sandwich panels have a relatively short term service, amounting to 30-50 years.
- Environmental safety - materials capable of releasing harmful substances are used for the manufacture of SIP panels. This factor is especially important if you are planning permanent residence in the house.
- Low Fire safety- sandwich panels burn well and emit a lot of harmful substances during combustion, so houses built from this building material require additional measures to ensure fire safety.
- Rodents - in the space where the insulation is located, representatives of the rodent family are very fond of arranging their homes. So be sure to regularly check and treat your home for mice, rats and other pests.
- Not prestigious real estate - houses made of SIP panels are not considered prestigious and durable housing, for this reason you can sell your property only at a price inferior to the cost of construction.
 Building a house from sandwich panels
Building a house from sandwich panels Despite all the shortcomings, the availability, speed of building a house and its high thermal insulation properties make sandwich panels very popular today.
Monolithic concrete houses
The concrete house is monolithic construction, which creates the shape of the house and carries all the loads. Monolithic houses are popular due to their strength and durability. Also, the pouring technology allows you to give the house the most daring and unique design. A reinforced concrete house is especially recommended for building in seismically active areas, as it is able to withstand a serious earthquake.
By construction technology monolithic house, liquid concrete poured into the formwork in which there is a frame of reinforcement. After the solution has dried, the formwork is removed and placed on next section fills.
Monolithic houses are very popular in multi-storey construction, but in addition to large buildings, reinforced concrete houses can be found on suburban areas. If you want to use concrete pouring technology for construction own house, then first read the pros and cons of this building material.  Monolithic private house
Monolithic private house
Advantages of a monolithic house
- Structural integrity - a monolithic house does not need to fit the elements of the house to each other, as in conventional construction.
- Long-term operation - if high-quality concrete is used when pouring, then a monolithic house can stand longer than similar houses made of brick or stone.
- Fire safety - houses made of reinforced concrete are not subject to destruction during a fire.
- Many forms - monolithic house You can give any look, depending on your imagination.
- Seismic safety - a properly built reinforced concrete house is able to withstand an earthquake of up to 8-10 points without damaging the structure.
 The process of building a monolithic house
The process of building a monolithic house Disadvantages of a monolithic house
- Construction cost - building a monolithic house is the most expensive option. Significant financial costs will be required for high-quality formwork, reinforced foundation, reinforcement and delivery or production of concrete.
- The need for wall decoration - if you do not go to have a gloomy bunker instead of a house, then you will have to make efforts for external and internal wall decoration.
- Heating - concrete is concrete, and to maintain comfortable temperature V winter period powerful heating systems are required.
 Unusual design monolithic house
Unusual design monolithic house If there are opportunities for building a monolithic house, then this option is preferable, especially in areas of increased seismic activity.
Alternative building materials for the home
In addition to the popular construction options listed above, there are less well-known, but also materials used for building walls, we will consider some of them.

We hope that our article helped you decide on the choice of building materials for building a house!




