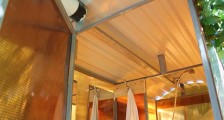The best projects of a chopped bath with a terrace. Do-it-yourself veranda to the bath from the foundation to the glazing
After the bath, there is often a desire to have a snack or drink tea on fresh air. But not everyone likes the wet earth after the rain or the exhausting rays of the sun. A terrace successfully attached to the bath can solve these problems. Today our article is devoted to the features of its design.
Content:
The terrace is an open area with a light fence around its perimeter. With the main structure, she usually common roof. Free space terraces allows you to implement a lot of ideas on it, from cooking barbecue to arranging a pool. This useful extension significantly expands the area of the bath, which consists of three rooms.
Types of terraces for a bath
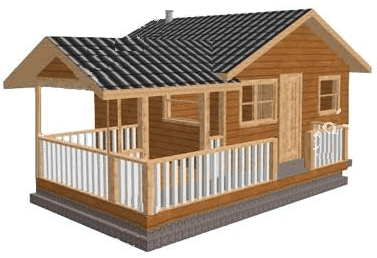
A bath with a terrace will look harmonious with the dimensions corresponding to certain proportions. So, for example, a combined building measuring 6x6 m should have a main structure of 6x4 m, and a terrace of 2x4 m. Such an area will make it easy to place on outdoors under a canopy there is a table, benches or several chairs for a good rest.
Quite often, a bath with a terrace has an attic floor. This makes it possible to organize leisure after taking bath procedures in any weather and season.
Access to the terrace is from the rest room or dressing room. With a favorable local climate and a sufficient size of the plot, the terraces attached to the bathhouse are equipped with sun loungers, outdoor pools and fonts.
Modern terraces for baths have several varieties that differ from each other in their design features:
- One type of extension has sliding wall. A structure with such a partition can easily be transformed from a terrace to a veranda and vice versa. The material for the partition can be glass, plastic, metal or stretched fabric. This type of terrace with a sliding wall is used in projects of frame baths.
- When erecting two-story bath a terrace can be placed on the top floor. In this case, the upper trim of the racks or the bearing floor will serve as a support for it.
- Terraces with pools built at the floor level of the sites have gained great popularity. This arrangement of an artificial reservoir has undeniable advantages. The water in the pool is clean and cool due to the absence of yard dirt on the terrace and the presence of a canopy that covers the reservoir from direct sun rays. Flooring terraces with a pool should be made of moisture-resistant material.
- Multi-level terraces are another type of sites that are used for complex site reliefs. The supporting pillars of such structures can be installed on the slopes of hills. Such buildings can simultaneously combine the functions of a gazebo and a balcony. A large terrace allows you to build barbecue ovens on it. This will require a separate foundation and a separate chimney.
Designing an extension of the terrace to the bath
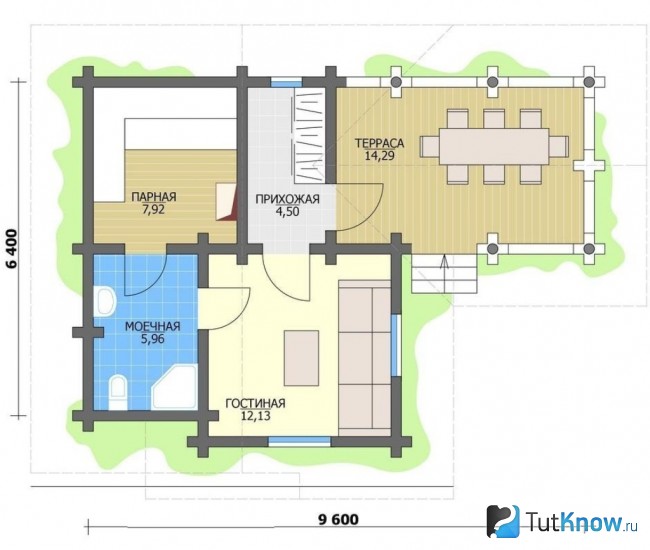
Before the construction of the terrace, it is necessary to decide on its location relative to the bath, there are three options:
- Directly in front of the entrance. This solution is classical. It allows you to divide the space of the entire building into four zones: a steam room, a washing department, a dressing room and a terrace as a recreation area. All of them are next to each other. The dimensions of such sites can be up to 6 m 2 and more than 12 m 2.
- Terrace as a separate building. This variant is rarer. The platform is located near the pool, this makes it possible to get out of the water onto the terrace flooring without getting your feet dirty.
- The location of the site around the perimeter of the bath. With this option, its railing acts as a fence for the terrace, and the roof of the bath building serves as a canopy. The location of the terrace on the south side will give a lot of sun and good opportunity sunbathe, the north side of the site will be cooler and protect you from summer heat. The terrace located under the same roof with the bath will allow you to alternately move to comfort zones during the day and enjoy all the possibilities of relaxation.
Materials for the construction of the bath terrace
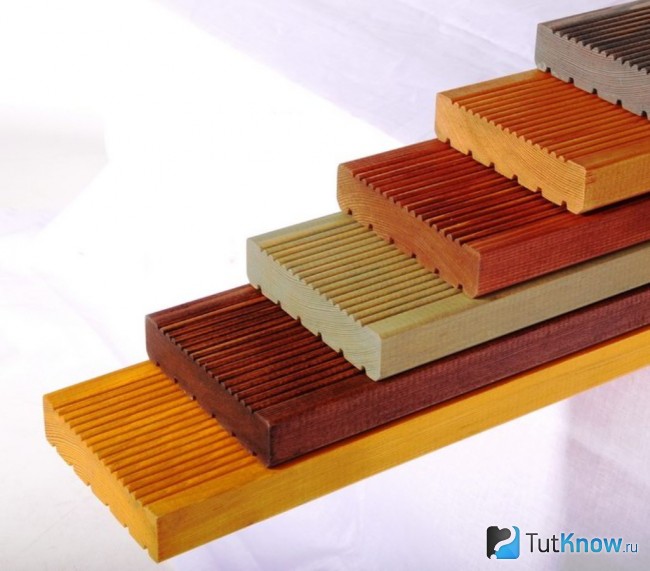
The terrace area has main feature: she is always open to any whims of nature. Therefore, first of all, it is necessary to take care of the safety of the flooring of the structure when it is exposed to moisture, temperature changes and precipitation. For this, during the construction of terraces, materials are used that must meet the following requirements:
- Terrace flooring must have anti-slip properties. Therefore, wood is more often used in its construction than ceramic tiles.
- The floor of the open area must be frost-resistant. Ordinary wood cracks quickly, but special terrace board more moisture resistant and durable.
- The abrasion resistance of the flooring must be high enough for continuous walking on it in various types shoes.
Terrace boards from natural materials represented by larch, oak, spruce, pine and hornbeam wood. Pine flooring is the most commonly used. Its resinous properties, which are so annoying in the steam room, outdoor terrace just in time: the more resin the wood releases, the longer the flooring will last.
The best material for a terrace can be larch boards. Its wood does not rot, and the presence of moisture only increases the strength of the material. Hardwood floors are very durable.
At self-manufacturing boards for the terrace, they must be treated with antiseptics. They will not allow the wood to rot, be eaten by insects and ignite from accidental sparks.
The choice of the type of foundation for the terrace to the bath
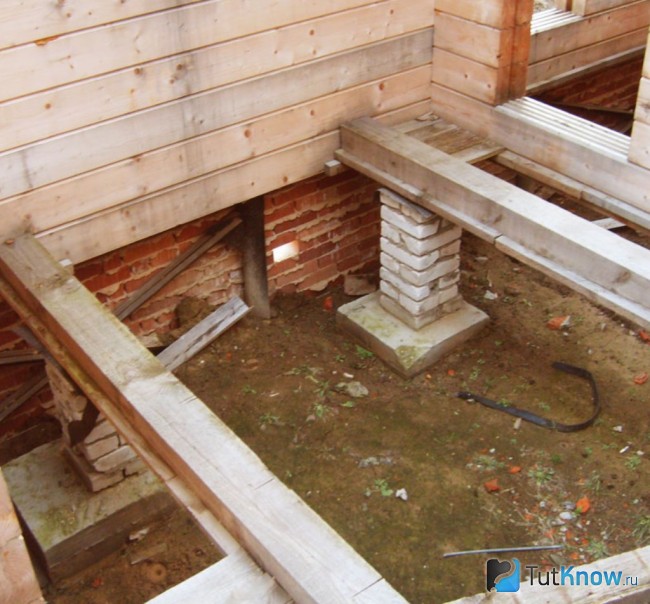
Any terrace should be located on a reliable and solid foundation that prevents it from settling. For terrace extensions to baths, several types of foundations are used:
- Column Foundation. The most common type of support, which is a series of concrete pillars buried in the ground by 50-70 cm with distances between them every 2 m. Bored piles are often used instead of pillars.
- Strip foundation. This is a reinforced strip made of concrete and covering the perimeter of the site. Requires a lot of labor and a lot of materials. Therefore, such a foundation for terraces is rarely used.
- Foundation plate. This is a "cushion" made of concrete, which is used in the construction of structures on soft soils. This is the type of the most reliable and expensive foundation.
Requirements for a terrace for a bath
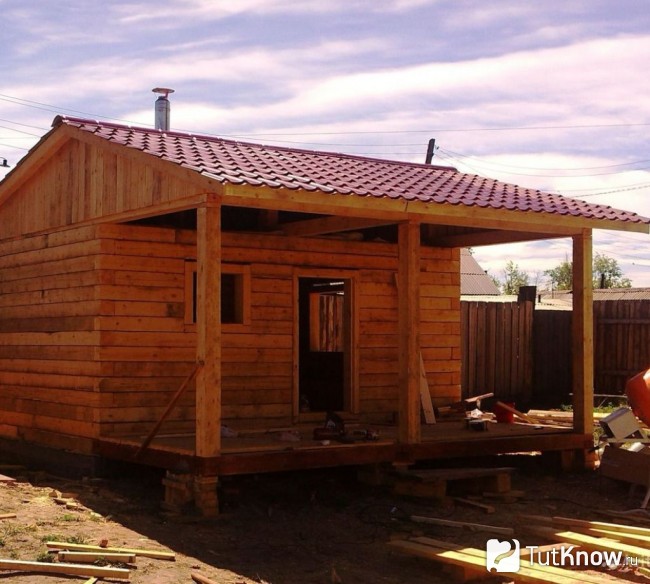
Maximum comfort when relaxing on the terrace can be obtained by observing some requirements during its construction:
- The site must be protected from the wind by the main building, trees or yard buildings.
- The way to the bathhouse and back must be done convenient way. To do this, you can provide two exits to the terrace - from the bathhouse and from the porch.
- Terraces with an area of 6-8 m 2 are the most common in combined buildings. It's quite normal size recreation areas for a small number of people. But if a large company constantly visits the bath, the size of the terrace can be increased to 10-12 m 2. A large terrace makes it possible to save on the arrangement of a rest room and limit the bath to three rooms - a steam room, a washing room and a dressing room.
- For the floor of the terrace, in addition to boards, you can use natural stone, ceramic and paving slabs.
- A part of the roof of the main structure, as well as sheets of translucent polycarbonate, can serve as a terrace canopy.
- The depths of the foundations of the site and the bath should be the same in order to avoid separation of the extension from the main structure in winter period. It is advisable to install the terrace on a columnar foundation.
- If the project provides for the construction of a bathhouse with a terrace, based on economic considerations, it is advantageous to build both structures at the same time. Terrace extension to finished bath will always cost more.
Features of the extension of the terrace to the bath
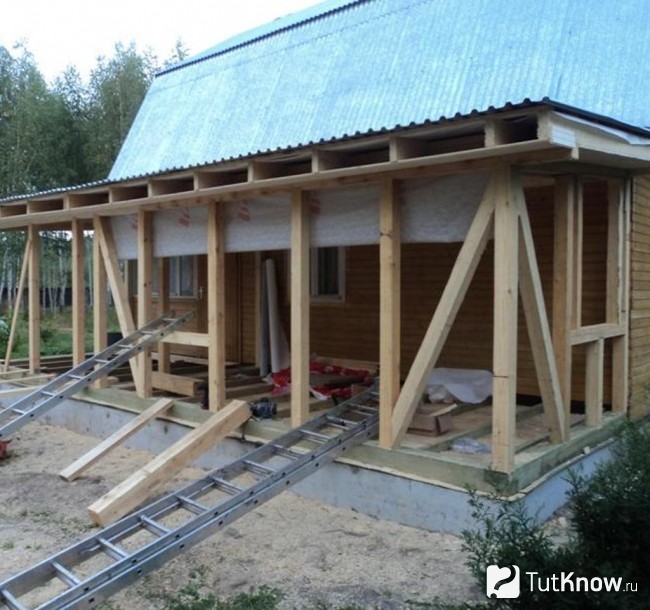
To build a terrace for the bath with your own hands, you need a sequence of actions:
- First, the lower part of the frame is laid on the foundation, consisting of a beam connected at the corners of the site and fixed to the foundation anchor bolts. Then another row of timber is placed on top, similarly to the first. Logs of the future floor crash into it. With their thickness of 50 mm, the step of the beams is taken as 1 meter.
- Terrace pillars are installed vertically according to the level, at the ends of which the upper trim of the frame is performed. Screws are used as fasteners. Based on the strapping are installed truss elements, which are often a continuation of the bath roof. A crate is laid on the rafters, and attached to it roofing material.
- A beam is placed on the floor beams, which is attached to them with the help of metal corners. Boards of the finishing floor of the terrace are attached to the timber. All wooden elements treated with an antiseptic.
- When laying the flooring between its boards, it is necessary to leave deformation gaps of several millimeters to prevent the appearance of floor irregularities when its wood swells in a humid environment. The floor of the terrace can be painted with weatherproof paint or varnished.
- The ventilation device in the underground space is also important. Its absence can provoke rotting of the floor boards. The flooring of the open area is carried out with a slight slope of 1-2% from the walls of the bath, so that rain or melt water does not accumulate near the walls of the bath, but flows down onto
- The installation of the terrace is completed by mounting on it decorative elements: you can install a railing on turned posts or make another brick fence, for example. Considering all the details of construction frame structure, you can make a solid and beautiful terrace.
- Here you can make lighting for spending summer evenings with friends, install a barbecue or grill, light wicker furniture and other items of country furniture.
Registration of a terrace for a bath
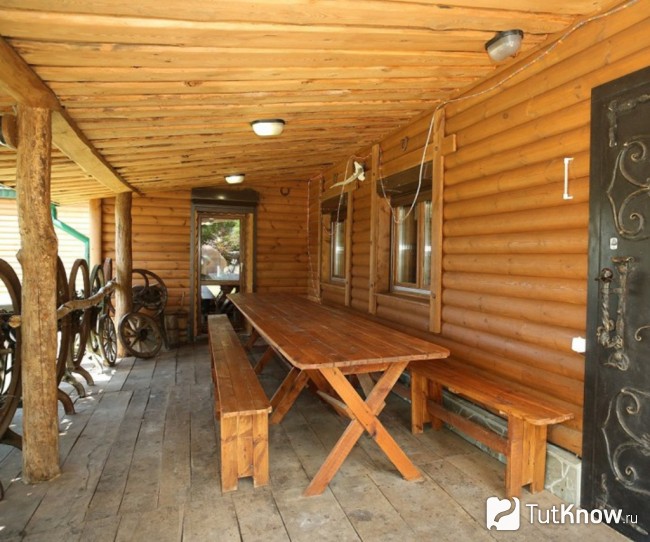
The easiest way is to set up a table and a couple of chairs on the terrace, and, if desired, a barbecue, sun loungers, etc. But for general harmony, it is better to stick to one of the styles:
- cottage traditional style . This is a variety of decorative elements and corner-smoothing details. For flooring, cedar or mahogany is usually used, evoking a feeling of luxury and warm comfort.
- mountain style. Very suitable for terraces and saunas: a solid and heavy frame, log railings. As a decor - bare branches located on the railing, or needles. Looks good on this site wooden furniture different styles, even roughly processed.
- Modern style. There are no unnecessary elements or inappropriate decor. All materials that are used for the construction of the terrace have a concise and modern form are stone, metal and PVC.
- Eclecticism. This is a style that allows you to mix everything. Therefore, if you feel comfortable relaxing on the terrace with expensive flooring and elegant furniture after the bath, feel free to buy whatever your heart desires. And if the contrast of the lining with the balusters of the terrace catches your eye, it is better to think over the exterior and design well in advance.
Furniture for an open area should be used plastic, rattan or wood, as the materials for their manufacture are resistant to prolonged weathering.
Watch a video about the construction of a terrace for a bath:
Before attaching a terrace to the bath, imagine it as an architectural element that smoothly connects the health complex with the surrounding nature. It is in your power to make this element impeccable and amazing. Good luck!
Veranda - essential attribute country house. It is in this room that it is very convenient to receive guests in the warm season, arrange barbecue gatherings and other recreational activities.
The veranda, as an additional extension to the bath, is of two types: open and closed. Open variant- a great place for barbecue parties and picnics in the fresh air. The roof is able to protect a person from the scorching sun and light torrential rain, but the use of an open veranda in cold weather is impossible. Thus, if you have chosen a bath project with open veranda, also make sure that there is a rest room inside the room, where you can have fun and warmly spend time in rainy autumn and frosty winter.
An enclosed veranda is a much more practical structure for residents of regions where winters are long and cold, and summer period short. But such a room will not give you a sense of unity with nature, but rather it will be perceived as another additional room.
Glazed verandas are also very rare, which look much more appropriate as an addition to a private house than as an extension to such a practical structure as a bathhouse. If you decide to order the construction of the project with glazed veranda try to limit your use alcoholic beverages indoors to a reasonable minimum to avoid injury.
A small house-bath with a veranda looks like a small, neat village house from the outside and may well fit for temporary living in it, for a young family to live in, or be used additionally as a guest house.
Attached to the premises covered veranda With big windows. Inside the bath there is a corridor where it is convenient to leave outerwear, steam room, bathroom (washing room) and a separate bathroom. It also provides for the presence of two different-sized lounges that can be used as a kitchen, living room, billiard room or even a bedroom.
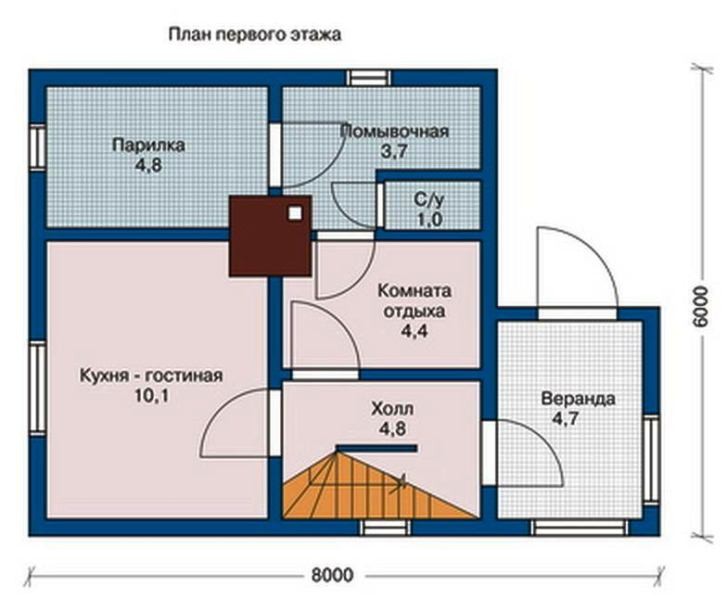
The staircase located in the hall leads to the second floor of the house - the attic. The ceilings of this room are quite high, as the roof of the bath has a sharp shape. The attic room is the largest room in the house in terms of area, so you can safely install audio equipment here and hold crowded parties or equip cozy bedroom.
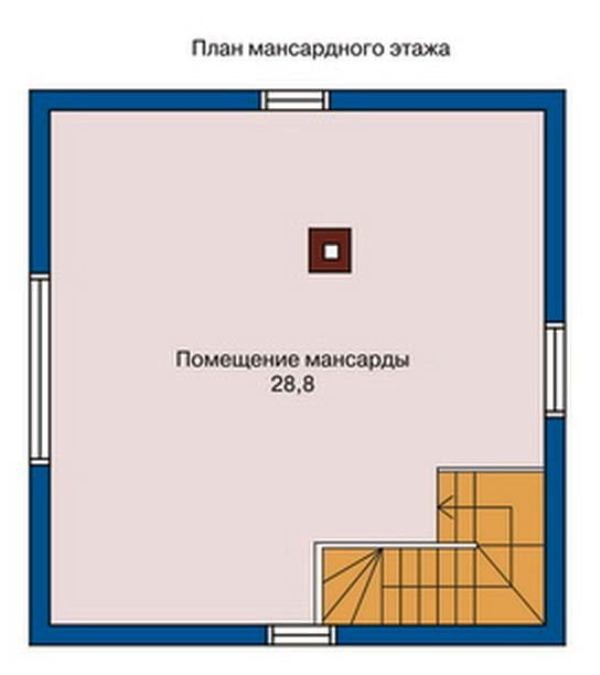
Sauna with a garage and a veranda - very practical solution for avid motorists and just bath lovers who have personal transport. If a garage has not yet been built in your yard, but you are already thinking about building a bathhouse, you can successfully combine both of these premises in one project, while spending less time, money and effort.
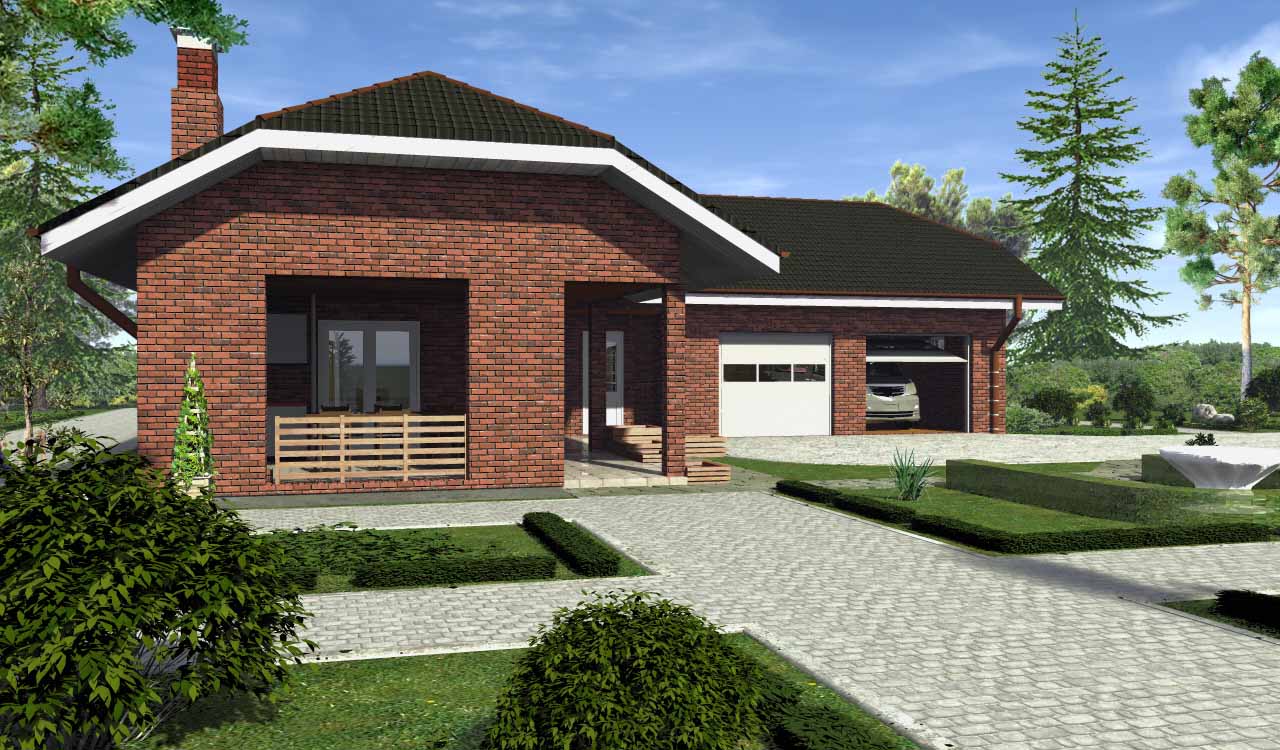
This project occupies a fairly large area, because the bath here is equipped with everything necessary for comfortable rest premises (a spacious open veranda and a living room, a separate bathroom, a steam room, a washing room, a vestibule), and a garage designed for at least two cars, two cars. There is also a utility room where you can put tools, auto parts and accessories for working in the yard. Thus, having built this room in your yard, you no longer have to worry about the need to place additional outbuildings.
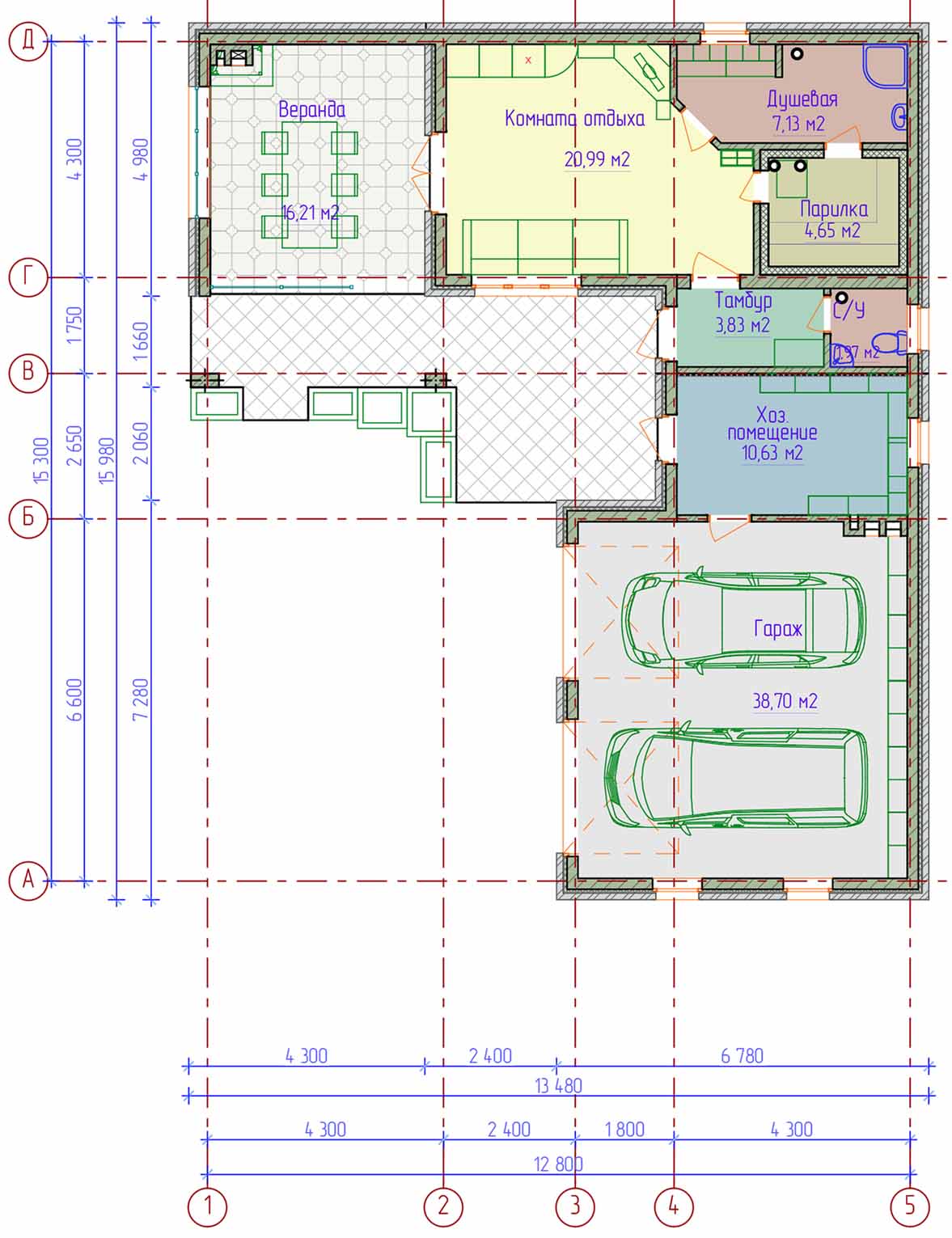
The advantages of buildings made of adhesive timber are their durability, environmental friendliness and aesthetics. In addition, a room made of adhesive timber is built for a very short time and very soon after placing an order, you will be able to take a steam bath in your own bath.
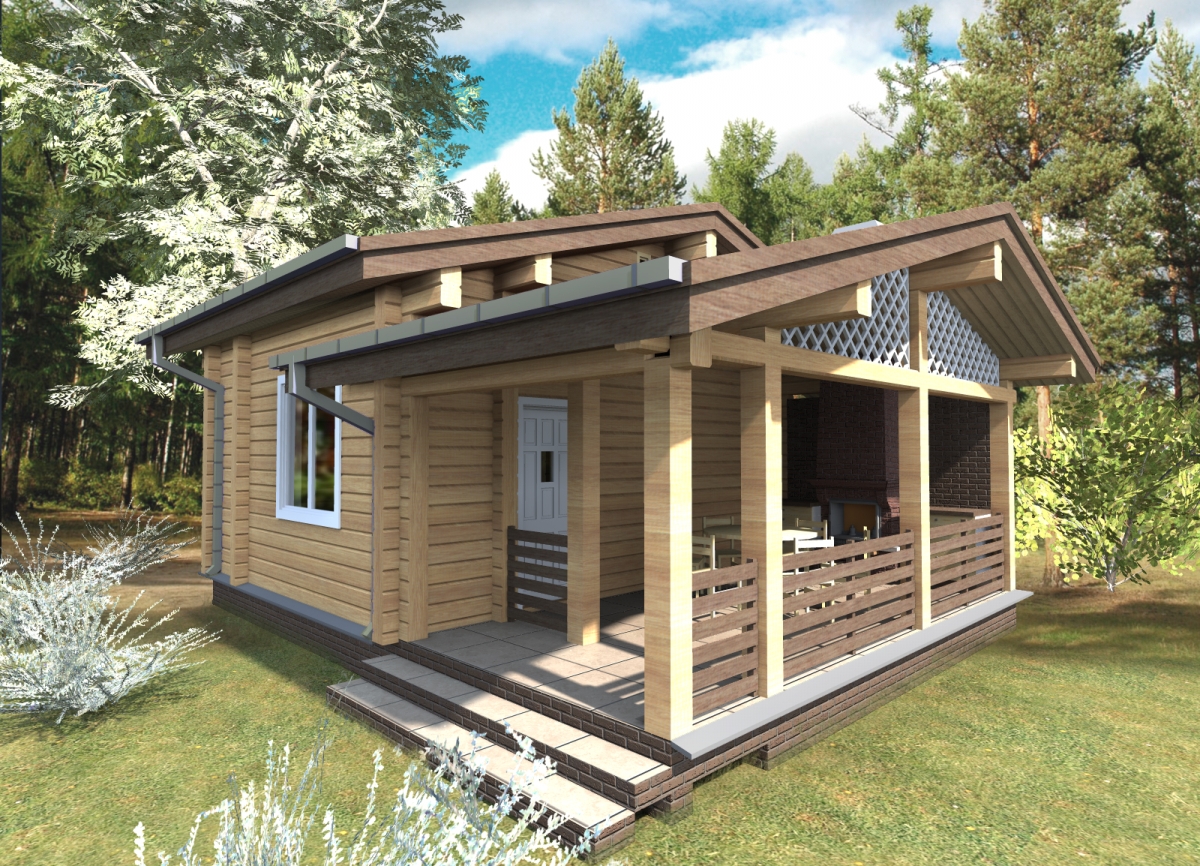
This project is designed specifically for people who own an extensive land plot and love spacious buildings. The bath has all the necessary components: a porch, a spacious veranda, a separate bathroom, a steam room, a washing room, a rest room and even a woodshed.
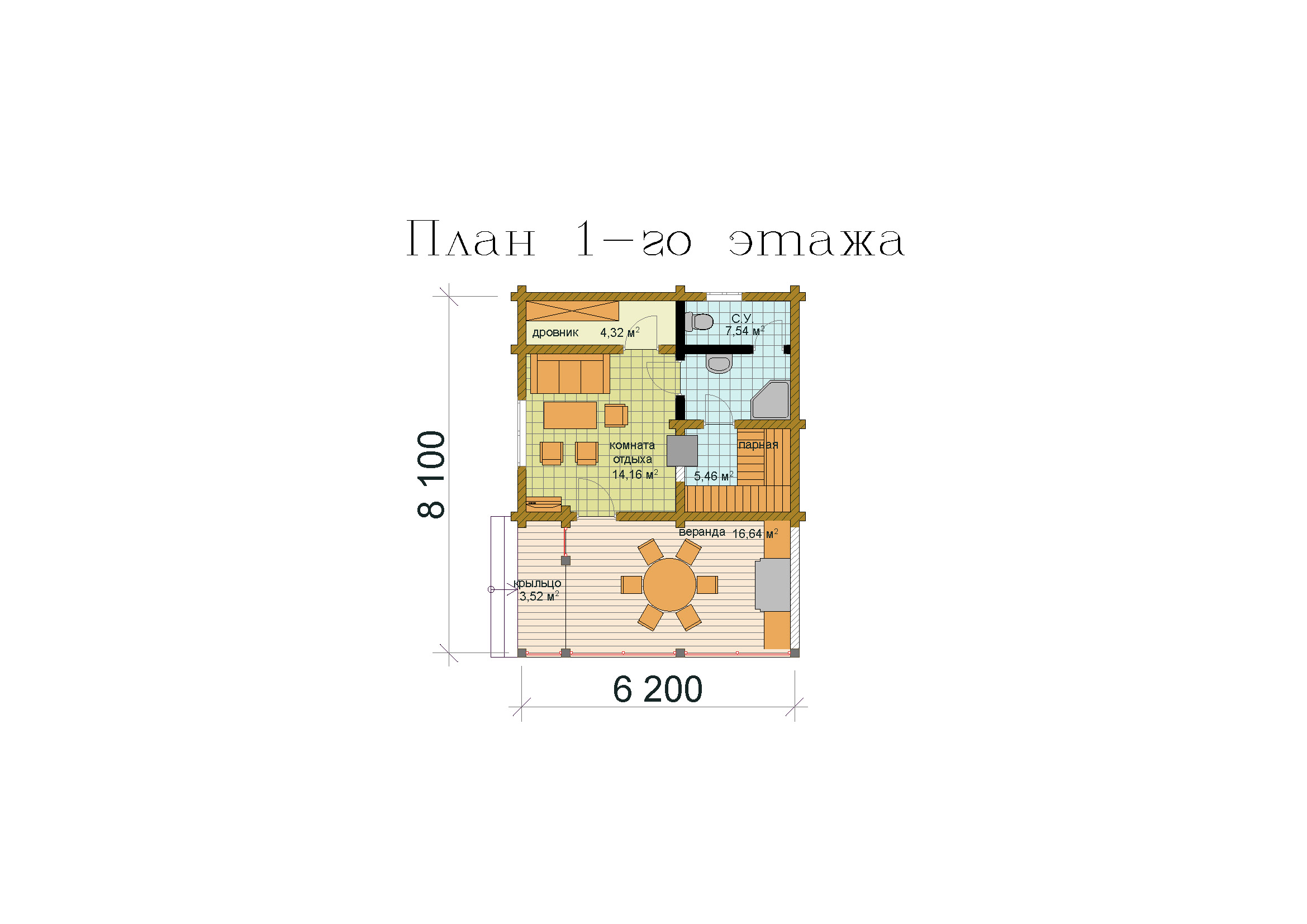
This project with a spacious open veranda will serve as an ideal place to relax for lovers of barbecue and barbecue parties. On such a veranda you can put small tables for the garden, organize family holidays and celebrations and just having a good time summer days.
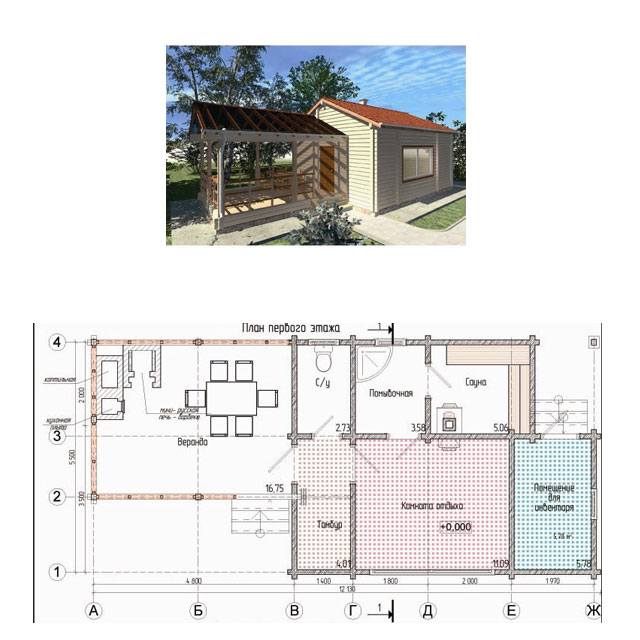
A rustic sauna with a spacious veranda and a relaxation room will be a wonderful center for leisure activities, which is located right in your yard. The project has a rather pretty design, equipped with separate steam room and shower room.
Bath project 6x4 type "tram"
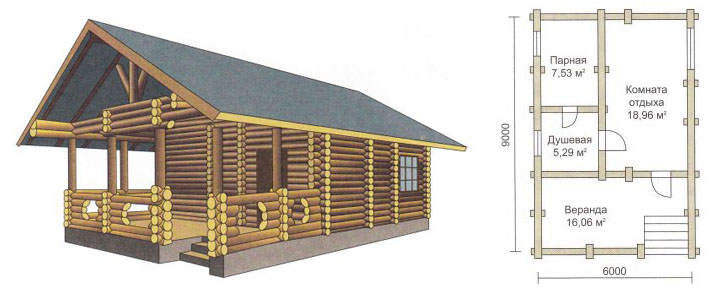
Bath "tram" is a very interesting and convenient architectural solution. Among the advantages of this project, one can single out its unusualness, compactness and the presence of a spacious veranda.
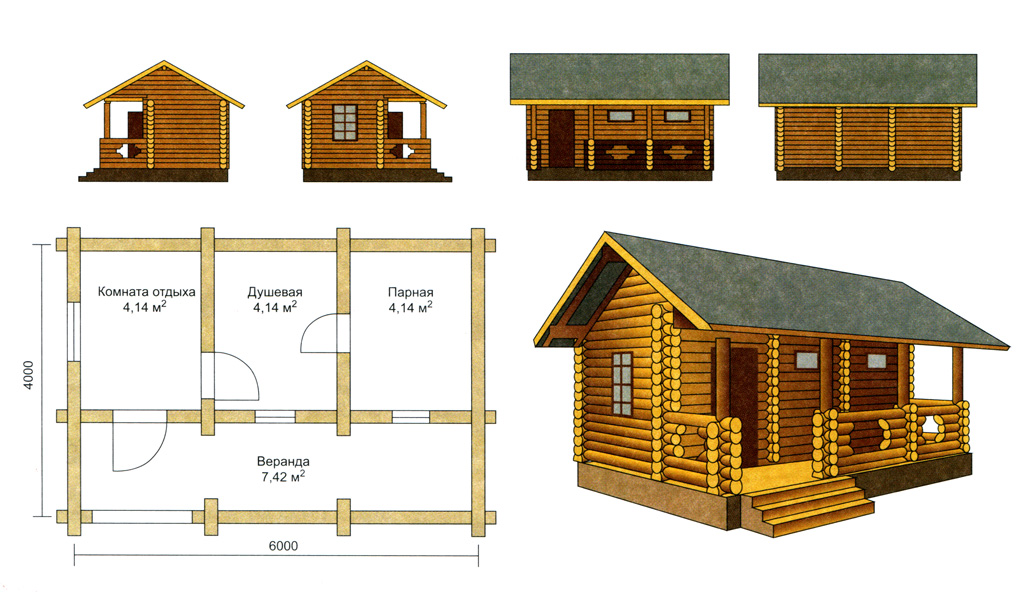
The peculiarity of the project with a covered veranda is that here the veranda is not located on a separate pallet, but is simply fenced off from the rest of the territory with a wooden fence. In the plot of land that is located in the shelter of the roof of the veranda, you can lay out paving slabs, rubber anti-slip coating, or any other material acceptable to you.
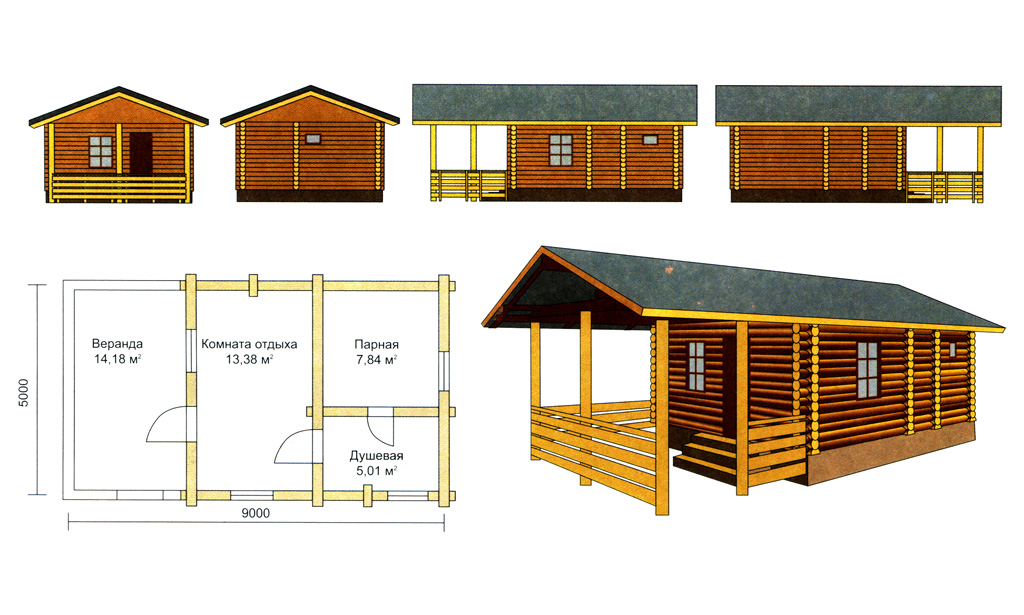
A two-story small house with a veranda, which additionally contains a bathhouse, is ideal for people who own a small plot of land, as well as for residents of the suburbs who have not yet completed the construction of the main house.
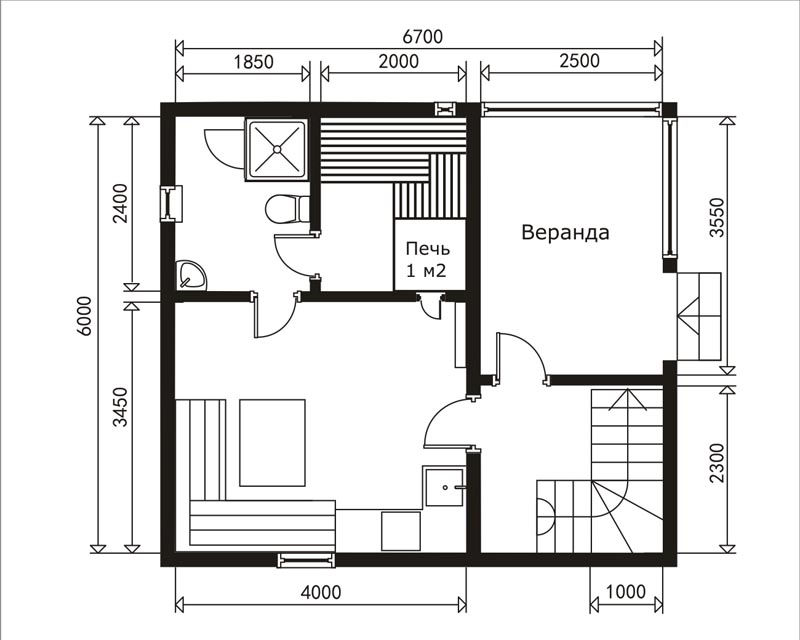
According to the project, it is planned to have a small steam room, a full bathroom, a kitchen combined with a living room, a corridor and a bedroom on the second floor.
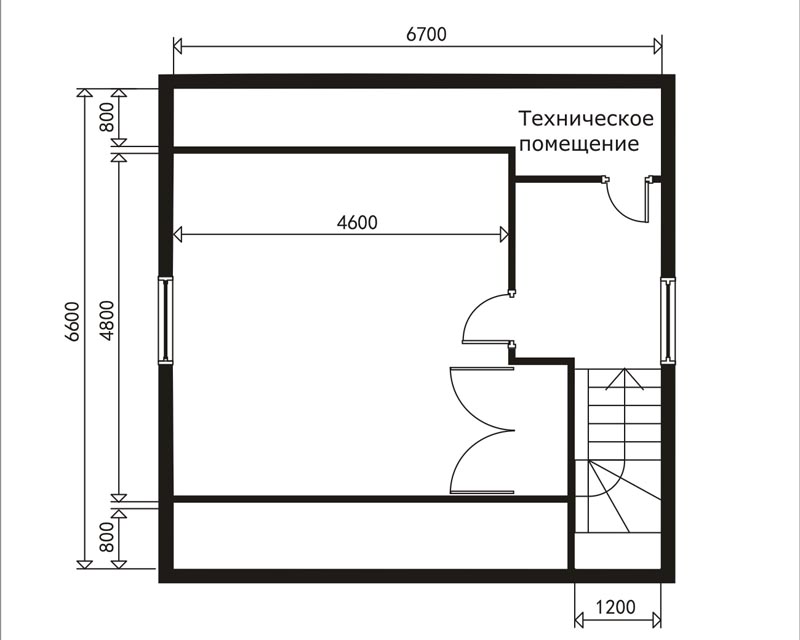
Although the presented room takes up little space, it is spacious enough and able to accommodate all the household items necessary for life.
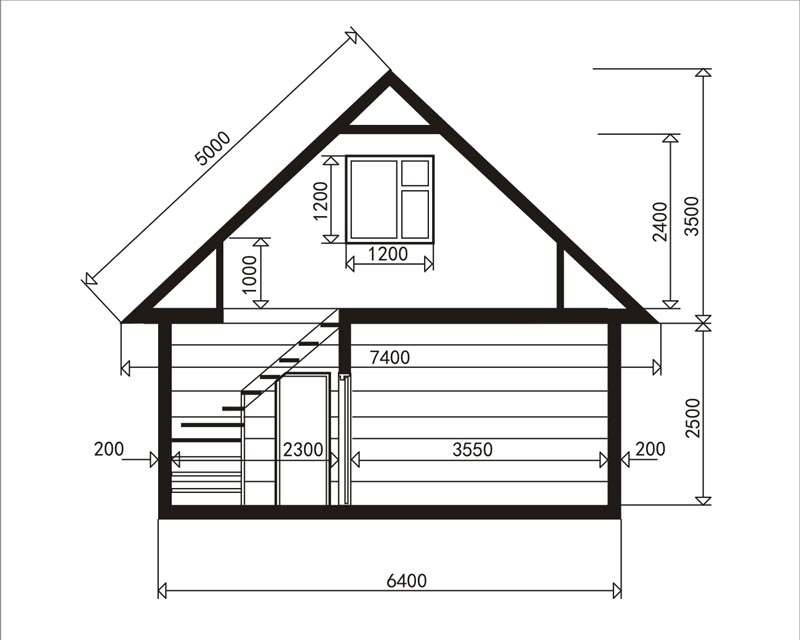
A bathhouse with a veranda and an additional room located on the second floor actually contains 2 rest rooms, a washing room and a steam room.
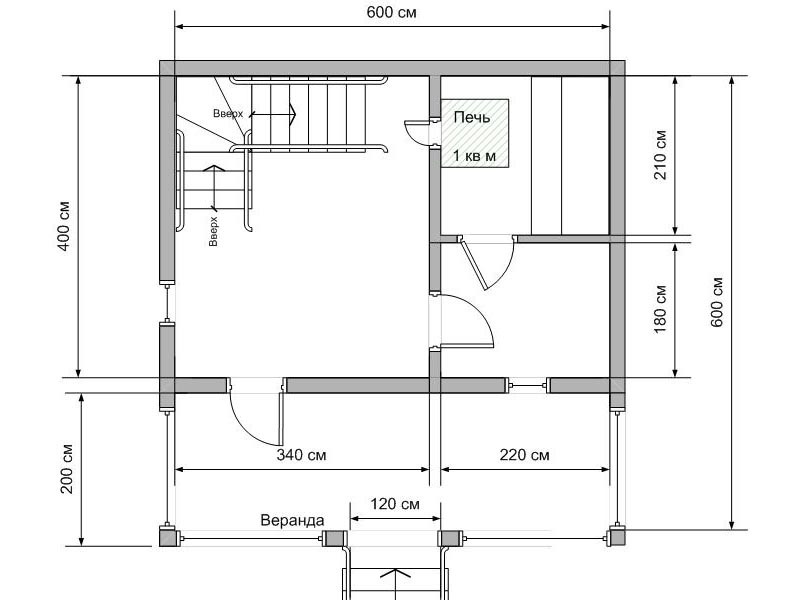
Thanks to the special broken structure of the roof, which provides sufficient ceiling height, the owners and guests of the house can freely move around the second floor.
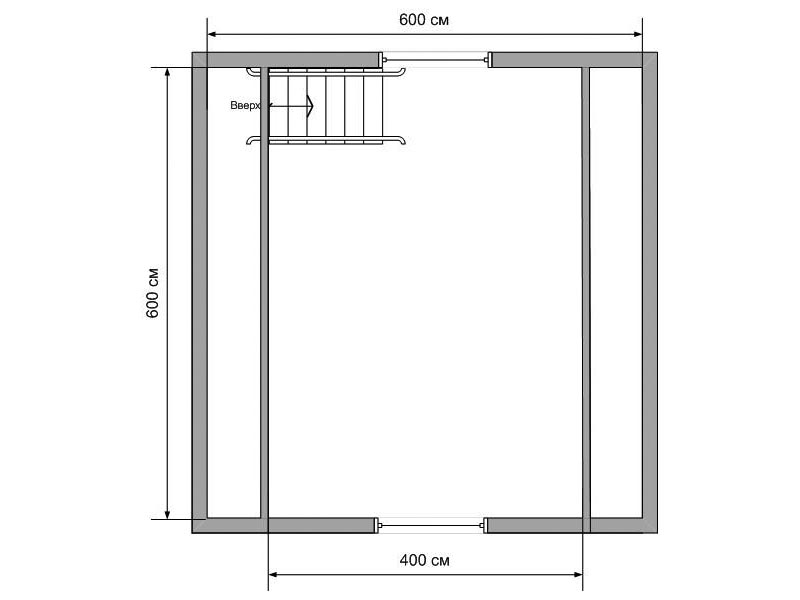
Bath - the best place for recreation and water procedures, very often it turns into the main room for friendly gatherings in a pleasant company. But most often the bathhouse has very little large area, which can be expanded with a useful extension.
Attaching a terrace to the bathhouse with your own hands is not too difficult, and such work is quite within the power of a home master. Where to start, and how to equip a bath house with an additional spacious area?
Features of the device of the terrace near the bath
Terrace - an open area, which is somewhat different in design from the veranda. It has a low fence around the entire perimeter, most often the terraces are left unglazed.
The structure is closed with a roof, which is usually combined with the main roof of the sauna house - as a result, the room will be protected from rain, and it will be possible to comfortably spend time on the terrace during the whole warm season. It can be turned into a complete analogue of a rest room with a tea table, it will allow big company relax in comfort.
One of the problems of construction is the connection of the foundations of the bath and the terrace: it is better to initially choose a project where an additional site is provided. If it was not done immediately, it is impossible to rigidly connect the base of the bath and extension, otherwise it may settle unevenly, and this will lead to cracks. The depth of the base of the bath and extension in any case should be the same.
The dimensions of the terrace depend on the size of the bath itself: for example, if it is planned to build a bath house 6x6 meters, then the size of the terrace will be 2x4 meters, and the bath building - 6x4 meters. The larger the extension, the more complex the project will be, so it is important to approach the design process wisely. Think in advance how the terrace will be used, and what furniture is supposed to be placed on it.
How to choose a foundation for a terrace
Even the lightest terrace must have a solid and reliable foundation that will prevent the building from sinking into the ground. In construction, several types of foundations are used for verandas and terraces:
- Pillar foundation. This is the most common option, which is concrete pillars dug into the ground at the points of maximum load.
- Tape base. This option is a concrete strip that runs along the perimeter of the extension. For terraces, it is used relatively rarely, as it requires a large amount of material and labor.
- A slab base is a concrete "cushion", which is used in construction on soft soils. This is the most expensive, but also the most reliable type of foundation.
The depth of such a foundation is about 50-70 cm, the pillars are located at a distance of 1.5-2 meters from each other. Sometimes they are replaced with bored piles.
The choice depends not only on the type of soil, but also on what type of foundation was used for the sauna house itself. Any base closes waterproofing layer, after that a frame is laid on it and floor boards are laid.
Bath terrace design
How to attach a terrace to the bath? First of all, you need to decide how exactly it will be located. There are three possible options:
The location of the site depends on the cardinal points: if the exit from the bath is located with south side, on the terrace attached in front of it there will always be a lot of sun, which is very convenient if you want to sunbathe. On the contrary, on north side it will always be a little cooler, so it will be comfortable to relax there on a hot summer afternoon. An extension along the entire perimeter of the building will allow you to move from one zone to another and enjoy all the delights of relaxation.
There are many options for multi-level terraces with several transitions, they can be open and closed. In rare cases, panoramic windows are installed, then on such a site it will be possible to receive sunbathing almost any time of the year.
The main components of the terrace are supporting pillars, a roof and a platform with or without sides. It is necessary to consider the location of the roof and the connection of the main roof with the extension roof. In some cases, an attic is made in the upper part of the bath, which will be based on the pillars of the terrace in order to make the most efficient use of all the space.
Terrace foundation construction
A terrace for a do-it-yourself bath is being built quickly enough, work can take only a few weeks if the foundation is already ready.
The construction of the foundation is the most difficult and crucial stage, on which the durability of the structure will depend. The columnar base can be made of concrete blocks dug into the ground, sometimes the columns are made or bricks.
At the bottom of the pits for the foundation pillars, a pillow of sand and gravel is placed, which must be carefully tamped. If selected concrete base, a reinforcing cage is laid in the pits, and formwork is constructed along their edges.
Concrete is poured, it needs to be given time to dry completely. It is important to make sure that the posts are completely the same height, the distance between them should not exceed 2 meters.
The foundation should rise 30-40 cm above the soil surface. The base must be covered with a layer of waterproofing: roofing material is used for this, sometimes several layers of polyethylene foam are used.
The internal space between the pillars can be covered with a layer of gravel, in some cases, the owners additionally equip the system for water drainage. When the base is ready, you can choose a suitable flooring and install the bottom trim.
The choice of material for the floor on the terrace
The terrace differs from the veranda, first of all, in that the site is constantly open to all the vagaries of nature, so you need to make sure that it does not suffer from increased dampness. The floor can be trimmed various materials, but it must meet several mandatory requirements:
Larch is recognized as the best material for building a terrace frame - this type of wood does not rot and does not lose strength from moisture, so the floor can last a very long time. You can also use pine for the terrace, although it is not used for finishing inside the bath due to the high resinousness of the wood.
However, it is the resin that contributes to protection from moisture, so pine wood - great option. Birch, aspen or beech are not suitable for this purpose. A do-it-yourself bath with a terrace is built at a relatively low cost, so you can not save on material.
Now gaining popularity composite material made on the basis of wood and polymers. Such a terrace board does not swell, so it will last much longer than natural wood.
In all cases, the floor should be sloped 1-2 degrees to avoid stagnant water.
The foundation must be well ventilated so that conditions for moisture stagnation and wood decay are not created.
Important points of construction
The extension of the terrace to the bathhouse with your own hands is carried out in several stages:
- The lower part of the frame is laid: this is a layer of timber connected to a simple corner, the timber is attached to concrete foundation using a perforator and screws. It is installed in two rows, and beams of the future floor are cut into the second row. The distance between them depends on the thickness: if logs are installed with a thickness of 5 cm, then the distance between them can be up to 100 cm, and if the thickness is 25 mm, then the distance should be half as much.
- Vertical racks are mounted, which are connected by the upper trim of the frame. All elements are interconnected with self-tapping screws and a screwdriver. After that, rafters are installed, which can become a continuation of the main roof. Roofing material is laid, it is attached to a horizontal crate laid on the rafters.
- A beam is laid on the beams, which is connected to them with the help of corners, and then the beam is covered with the selected finishing coating. All elements wooden frame must be treated with an antiseptic to avoid the appearance of rot and mold.
- Plank flooring should not be laid back to back: gaps of a few millimeters should be left between the boards. This is necessary to compensate for the swelling of wood during high humidity, and if you do not make gaps, the floor will quickly become uneven.
- The coating must be painted or varnished, it can be given any decorative look.
In the Moscow region from wood material. Finished projects or individual developments customers are sold for short time. Such structures are distinguished by strength, the ability to retain heat and a long service life. The advantage is significant cost savings compared to other building materials.
Ready offers
For small summer cottages and spacious home gardens, design engineers offer different variants bath buildings in one or two floors. For the implementation of low-cost projects, timber and frame technology are used. Such construction will save material resources and time required for putting the facility into operation. Giving preference to ready-made projects, customers will be able to buy a bathhouse with a turnkey terrace inexpensively from environmentally friendly material. The main advantages of such an order will be:
- fully developed proposals, excluding unpleasant nuances on construction site;
- selection desired option buildings from the finished portfolio, which will allow the client to visually see finished project;
- the opportunity to make changes and finalize the proposal you like;
- construction speed.
The masters of the company will work individually with the customer and select a suitable project from ready-made developments. The final estimate will allow the client to navigate the upcoming costs and clearly calculate the budget for construction. The company is engaged in the construction of one- and two-story baths with additional outbuildings. Projects with a terrace planned on any floor are very popular:
- the possibility of creating extra space without significant loads on the foundation;
- aesthetics of the facade;
- protection of the entrance or balcony from direct penetration of cold, wind, rain.
Therefore, the priority for many customers remains inexpensive bath with a terrace. The price from the manufacturer is quite competitive and will please any customer.
Use of environmentally friendly building materials
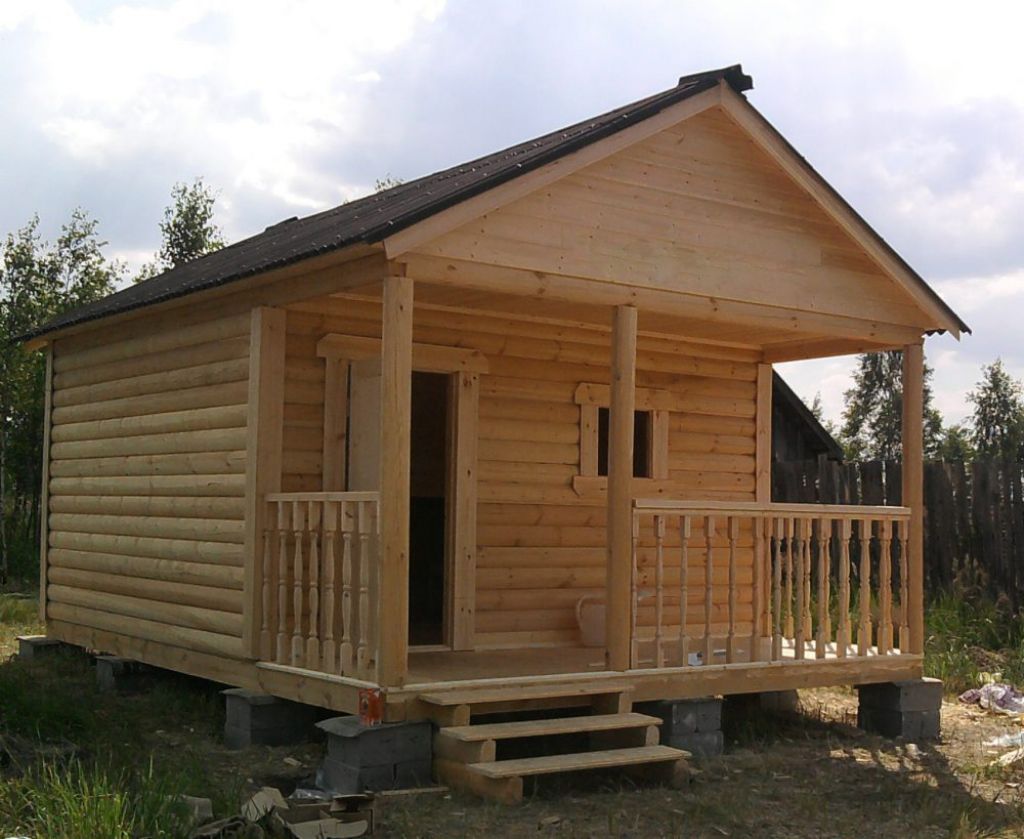 Being engaged in wood construction, the masters of the developer company recommend timber and frame SIP panels. Such building materials are completely environmentally friendly and are distinguished by high-quality processing.
Being engaged in wood construction, the masters of the developer company recommend timber and frame SIP panels. Such building materials are completely environmentally friendly and are distinguished by high-quality processing.
- Wooden bar. The material is made from log cabins of northern plantations. The fibers of such wood are particularly durable and naturally contain a sufficient percentage of moisture. During drying right amount moisture is retained in the material, preventing the timber from drying out and cracking. Additionally, the wood is impregnated with antiseptic solutions and covered with a protective layer of varnish. Such a technique pre-treatment will exclude damage by fungi, mold and insects. The timber will not absorb excess moisture, which will not allow the woodwork to rot. And its smooth edges will ensure a tight fit of all elements. bearing walls and partitions. This will minimize the gaps between the bars and the loss of heat from the premises. From such a building material is quickly built two-story bath turnkey with large terrace.
- Panel sip. The second floor of the building is recommended to be done according to frame technology. Made from natural sawdust, 3-layer plates are durable and able to retain heat. Enough light material will not create a large load on the lower floor, excluding shrinkage of the bath and distortions of openings. All ready-made offers are unique and well-thought-out engineering technologies. In such baths there will be no problems with draining water and excess humidity in the premises.
There are situations when the bath got in already finished version. Moreover, it consists of a classic set: a steam room and a small dressing room. Then the summer residents have a question: “How will a bath from a bar with a veranda look?”. And in general, is such a combination possible? After reviewing many sources, they come to the conclusion: we are expanding the space due to an additional extension.
Bath 6x6 with a veranda
Here it is important to place new extension. The most logical situation would be when the veranda adjoins the bath from the entrance. Because the space before the construction is always empty. A rectangular veranda or will organically fit into it.
In a situation where the direct veranda turns out to be small, and you want to fit a lot into it, changing its shape will help. For example, it can be made angular, rounded or with many corners. The last two options look especially organic if full glazing is done.
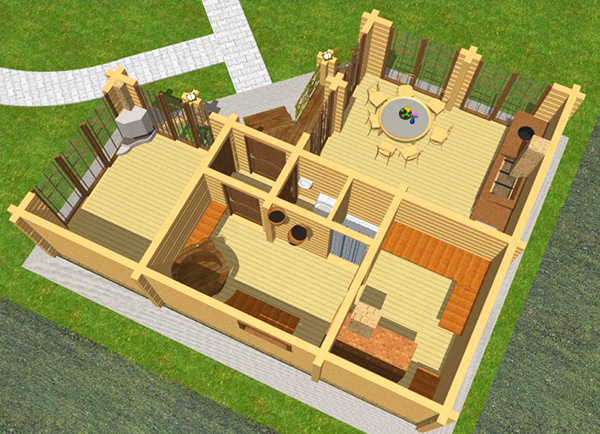
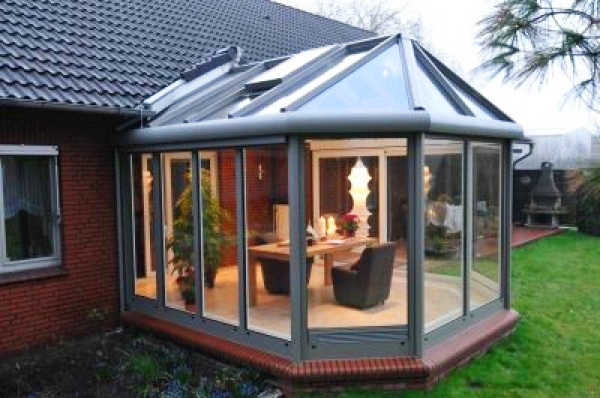
The corner design of the bath veranda allows you to divide the space into two zones: a lounge and a kitchen. Moreover, the extension angle does not have to be done along the walls. It can protrude outward from the main space of the veranda.
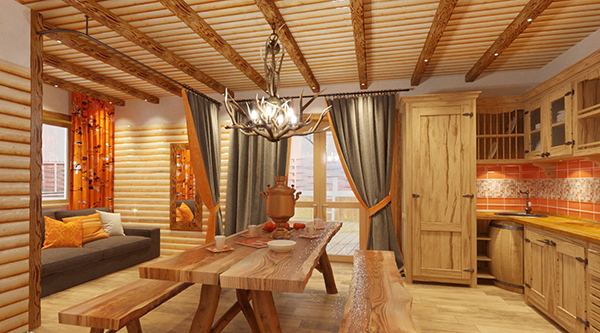
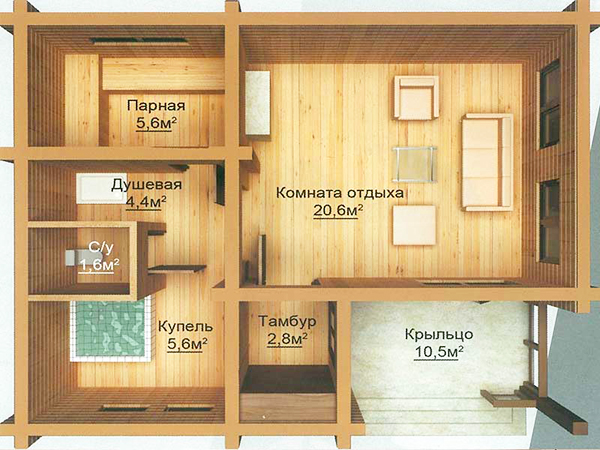
A few words about the roof of the veranda. The porch of the bath is often located at the end of the building, so the roof of the veranda is arranged in a different plane than that of the bath. If the design is only in development, then you can think over the design of a bath with a veranda under one roof. Then it will be easier to think over the water flow system. And the roof of the veranda will become a natural continuation of the roof of the bath.
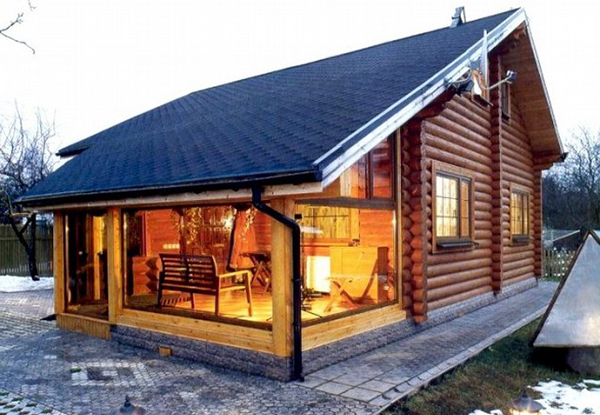
A bath project with a veranda under one roof may look like this
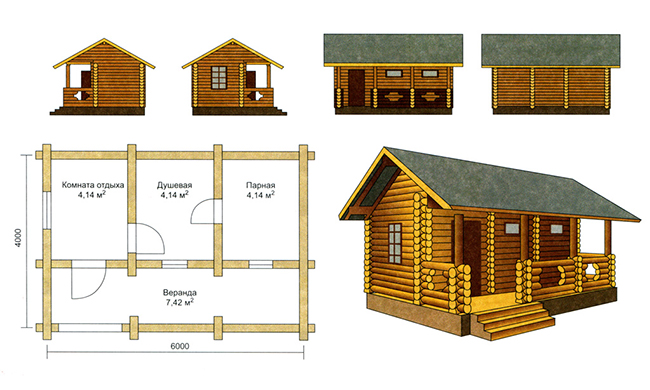
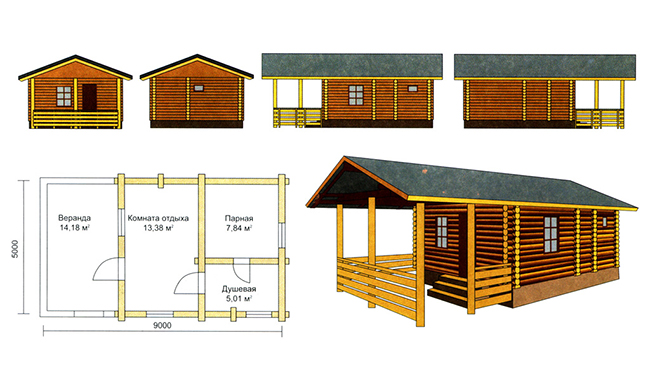
Bath with attic and veranda
Another option on how to increase the usable area small area. Bath occupies a fairly large area. At the same time, the room under her roof is often empty. This is an unacceptable luxury. Therefore, if reconstruction is carried out and a bathhouse with a veranda under one roof is created, then you need to think about the attic.
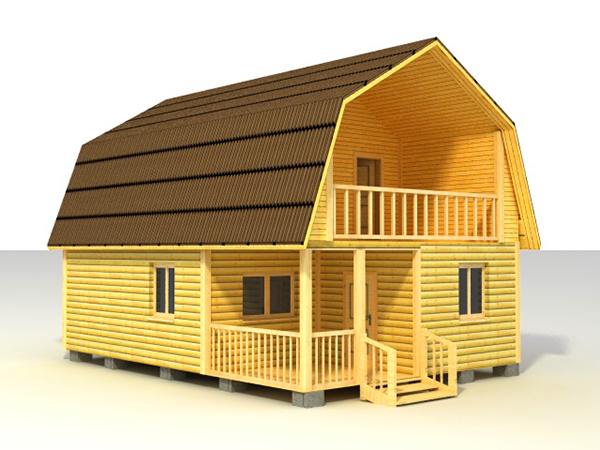
In the room above the steam room, you can move a rest room or a guest room. It is only necessary to make a thorough hydro and vapor barrier to avoid unnecessary dampness in the attic.
The design of the roof for a bath with an attic should not be with straight slopes, but with a broken one. Then more usable space is freed up and the room becomes spacious. The windows on it are supposed to be made with double glass. It will allow you to well illuminate the room and create conditions for ventilation of the entire room.
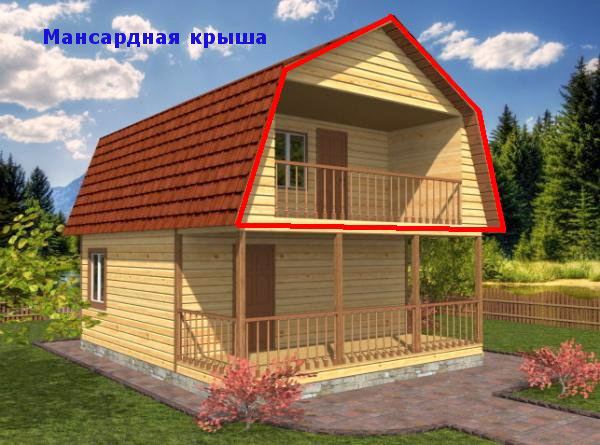
Interesting ideas on how to design a bath veranda
Design is not only external design the buildings. It is also important internal arrangement premises. And here there are much more options than the external design of the bath veranda.
![]()
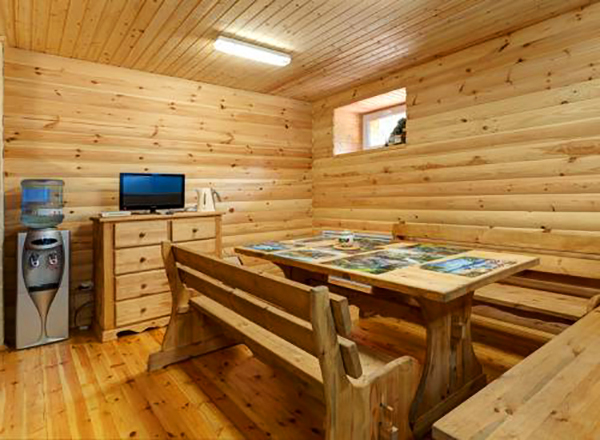
The interior of the bath veranda will be very cozy if you put a bar table there. It is usually narrow and tall, and chairs slide easily under it. Therefore, if necessary, it can easily be transformed into a shelf.
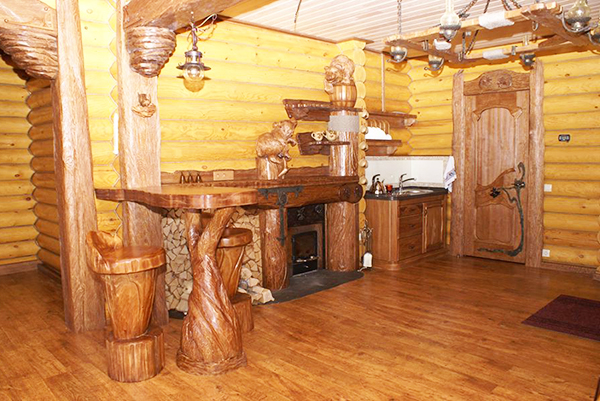
A cozy fireplace or a closed brazier will create a special atmosphere in the design of the bath veranda. And on the grill and in rainy weather, you can cook barbecue. But in this case it is better to build a sauna with a barbecue.
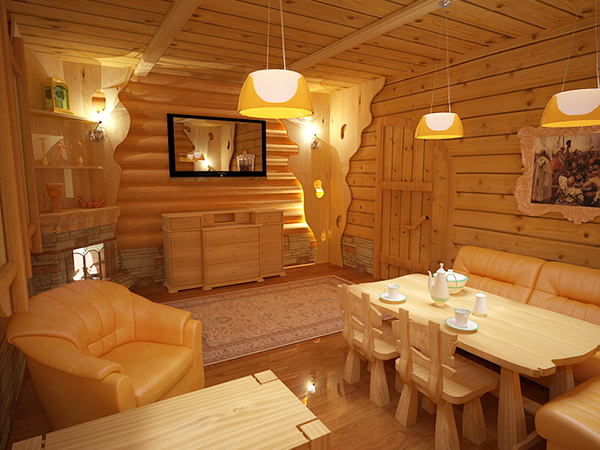
Winter Garden. Not able to put all your favorite plants in the house? They can be taken out to the insulated veranda of the bath. And then, after visiting the steam room, you can also relax in the green garden in winter.
An interesting design idea for a bathhouse extension is that it doesn't have to have only one entrance. On the convenient side, it is allowed to attach a convenient descent to the pool or access to a shady garden.
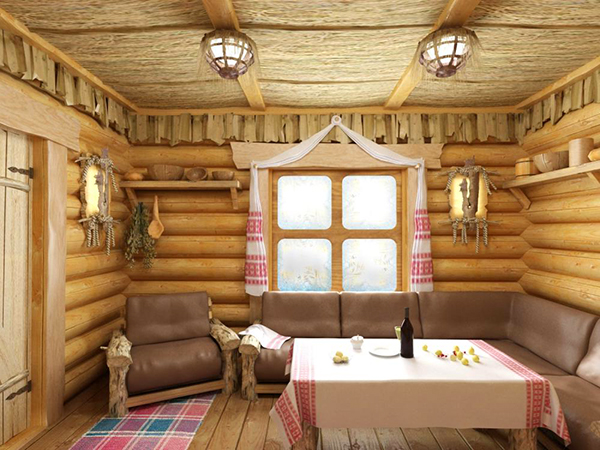
The option of a bathhouse connected to the gazebo by a covered corridor is convenient when the gazebo has been built for a long time and they are combined in design.
The Russian bath has always been famous for its unique rustic style, it is very easy to implement it in the interior of the bath. So your veranda will look very natural.
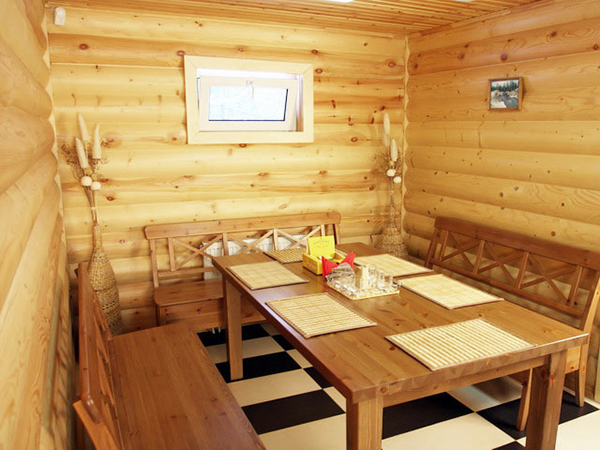
In the bath with an attic, you can make a balcony. Or take it to the roof of the extension, placing the ladder along the outer wall of the bath.
Tell:
